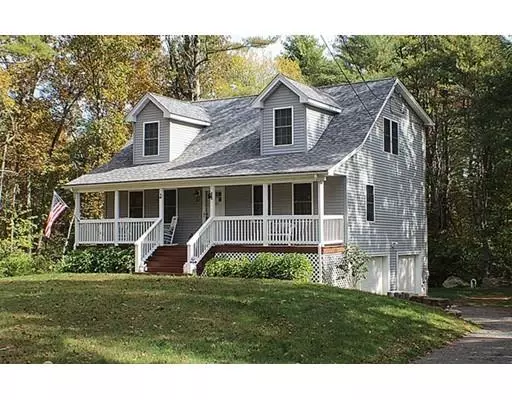For more information regarding the value of a property, please contact us for a free consultation.
Key Details
Sold Price $439,000
Property Type Single Family Home
Sub Type Single Family Residence
Listing Status Sold
Purchase Type For Sale
Square Footage 1,638 sqft
Price per Sqft $268
MLS Listing ID 72580032
Sold Date 04/03/20
Style Cape
Bedrooms 3
Full Baths 2
HOA Y/N false
Year Built 2014
Annual Tax Amount $5,178
Tax Year 2019
Lot Size 1.650 Acres
Acres 1.65
Property Description
*Welcome Home* This beautifully designed custom cape will have you saying WOW from the moment you walk in! Enjoy your farmers porch where you can spend your evenings with peace and serenity. Upon entering, gleaming hardwood floors greet you in your front to back main living room. The space is large enough to entertain a large crowd or enjoy quiet night with a movie. An attached deck with slider access is perfect for grilling or even watching wildlife roam past. The custom upgraded kitchen boasts oak cabinets and stainless steel Frigidaire appliances which are all tied together with flowing granite counter tops. The first floor bathroom has a convenient laundry hook up so you don't need to go to the basement. Upstairs you will find your dream master which is a front to back with a customized walk-in closet and wall to wall carpets. The upstairs bathroom features a double sink which is tied together with granite counters and ceramic tile. This home is a must see and WILL NOT LAST!
Location
State MA
County Bristol
Zoning RES
Direction Use GPS for best directions from your area.
Rooms
Basement Full, Walk-Out Access, Garage Access
Primary Bedroom Level Second
Dining Room Closet, Flooring - Hardwood
Kitchen Closet/Cabinets - Custom Built, Flooring - Hardwood, Pantry, Breakfast Bar / Nook, Cabinets - Upgraded, Recessed Lighting
Interior
Heating Forced Air, Natural Gas
Cooling Central Air
Flooring Wood, Carpet
Appliance Range, Dishwasher, Microwave, Refrigerator, Propane Water Heater, Utility Connections for Gas Range, Utility Connections for Gas Oven
Laundry First Floor
Exterior
Exterior Feature Rain Gutters
Garage Spaces 2.0
Community Features Shopping, Park, Walk/Jog Trails, Golf, Medical Facility, Conservation Area, Highway Access, Public School
Utilities Available for Gas Range, for Gas Oven
Roof Type Shingle
Total Parking Spaces 8
Garage Yes
Building
Lot Description Wooded
Foundation Concrete Perimeter
Sewer Private Sewer
Water Private
Architectural Style Cape
Schools
Elementary Schools Berkley
Middle Schools Berkley
High Schools Sbrh
Others
Acceptable Financing Contract
Listing Terms Contract
Read Less Info
Want to know what your home might be worth? Contact us for a FREE valuation!

Our team is ready to help you sell your home for the highest possible price ASAP
Bought with Annette Avelar Gallant • Kinlin Grover Dartmouth at Padanaram Village
GET MORE INFORMATION
Jim Armstrong
Team Leader/Broker Associate | License ID: 9074205
Team Leader/Broker Associate License ID: 9074205





