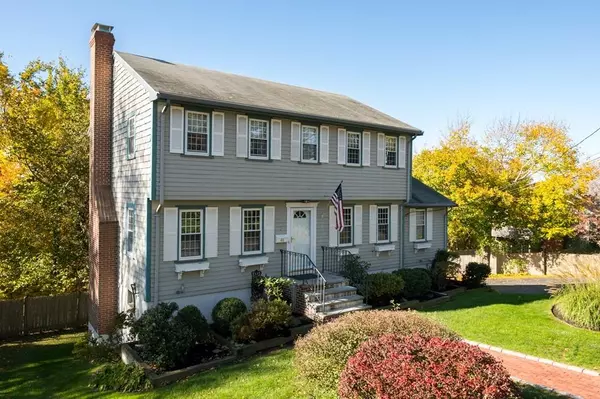For more information regarding the value of a property, please contact us for a free consultation.
Key Details
Sold Price $795,000
Property Type Single Family Home
Sub Type Single Family Residence
Listing Status Sold
Purchase Type For Sale
Square Footage 2,212 sqft
Price per Sqft $359
Subdivision Bradley Park
MLS Listing ID 72584622
Sold Date 03/31/20
Style Colonial
Bedrooms 4
Full Baths 2
HOA Y/N false
Year Built 1978
Annual Tax Amount $8,683
Tax Year 2019
Lot Size 0.290 Acres
Acres 0.29
Property Description
Welcome to Bradley Park! Quintessential Colonial in much desired neighborhood with numerous updates. Updated kitchen with oversized island open to dining area, stainless appliances and granite counters. Family room with cathedral ceiling and french doors that lead to a large deck with scenic views. Living room extends from front to back of house with fireplace. Gleaming hardwood floors throughout. This home has four good sized bedrooms including a master with walk in closet. Two full bathrooms including a first floor bathroom that has been remodeled. Finished lower level is a walk out and offers great bonus space with high ceilings, new tiled floor, mudroom area, large closets and laundry. Two car garage with garage opener and heated driveway. Enjoy entertaining on the back deck where you will have fabulous sunsets!
Location
State MA
County Plymouth
Zoning RES
Direction Thaxter Street to Bradley Park Drive and Left on Park View Drive
Rooms
Family Room Flooring - Hardwood, French Doors, Deck - Exterior, Exterior Access, Remodeled
Basement Full, Finished, Interior Entry, Garage Access
Primary Bedroom Level Second
Dining Room Flooring - Hardwood, Open Floorplan, Recessed Lighting, Remodeled
Kitchen Flooring - Hardwood, Window(s) - Bay/Bow/Box, Pantry, Countertops - Stone/Granite/Solid, Countertops - Upgraded, Kitchen Island, Recessed Lighting, Lighting - Pendant, Lighting - Overhead
Interior
Interior Features Closet, Open Floorplan, Recessed Lighting, Bonus Room
Heating Baseboard, Oil
Cooling Window Unit(s)
Flooring Tile, Carpet, Hardwood, Flooring - Stone/Ceramic Tile
Fireplaces Number 1
Fireplaces Type Living Room
Appliance ENERGY STAR Qualified Refrigerator, ENERGY STAR Qualified Dryer, ENERGY STAR Qualified Dishwasher, ENERGY STAR Qualified Washer, Range - ENERGY STAR, Oil Water Heater, Utility Connections for Electric Range, Utility Connections for Electric Dryer
Laundry Washer Hookup, In Basement
Exterior
Exterior Feature Rain Gutters, Sprinkler System
Garage Spaces 2.0
Community Features Public Transportation, Shopping, Tennis Court(s), Park, House of Worship, Private School, Public School, T-Station
Utilities Available for Electric Range, for Electric Dryer
Waterfront Description Beach Front, Harbor, 1/2 to 1 Mile To Beach
View Y/N Yes
View Scenic View(s)
Roof Type Shingle
Total Parking Spaces 8
Garage Yes
Building
Lot Description Sloped
Foundation Block
Sewer Public Sewer
Water Public
Architectural Style Colonial
Schools
Elementary Schools Foster
Middle Schools Hms
High Schools Hingham High
Read Less Info
Want to know what your home might be worth? Contact us for a FREE valuation!

Our team is ready to help you sell your home for the highest possible price ASAP
Bought with Kerrin Rowley • Coldwell Banker Residential Brokerage - Hingham
GET MORE INFORMATION
Jim Armstrong
Team Leader/Broker Associate | License ID: 9074205
Team Leader/Broker Associate License ID: 9074205





