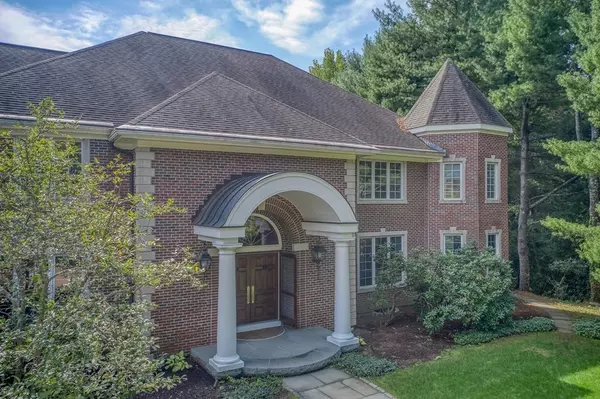For more information regarding the value of a property, please contact us for a free consultation.
Key Details
Sold Price $1,750,000
Property Type Single Family Home
Sub Type Single Family Residence
Listing Status Sold
Purchase Type For Sale
Square Footage 7,988 sqft
Price per Sqft $219
Subdivision Mattison Farm
MLS Listing ID 72584543
Sold Date 04/08/20
Style Colonial
Bedrooms 6
Full Baths 6
Half Baths 1
HOA Y/N true
Year Built 1988
Annual Tax Amount $35,154
Tax Year 2020
Lot Size 1.830 Acres
Acres 1.83
Property Description
What a TREMENDOUS OPPORTUNITY to own your dream home with its dramatic curb appeal and a commanding presence majestically sited in the desirable Mattison Farm neighborhood! Highlights of this custom built, brick front Colonial include a stunning grand foyer flanked by exquisitely appointed living and dining rooms, a gourmet Smallbone English kitchen with multitude of amenities and sun-filled breakfast room, a dramatic vaulted-ceiling family room with mahogany floors and floor-to-ceiling fieldstone fireplace. Upstairs find a luxurious two-room master suite w/spa bath, dressing room and two walk in-closets in addition to four spacious bedrooms all with ensuite baths. Walk-out LL includes recreation room, complete bar, full kitchen & fitness room. Outside,you'll enjoy the in-ground pool, spa, tennis court, and gazebo providing many venues for memorable entertaining. Your new life awaits in this breathtaking home with so many amenities!
Location
State MA
County Middlesex
Zoning AA
Direction ORNAC to Williams Road to Mattison Drive
Rooms
Family Room Cathedral Ceiling(s), Beamed Ceilings, Flooring - Hardwood, Balcony - Interior, Wet Bar, Recessed Lighting
Basement Full, Finished, Walk-Out Access, Interior Entry
Primary Bedroom Level Second
Dining Room Window(s) - Picture, Wainscoting, Lighting - Sconce, Lighting - Pendant, Crown Molding
Kitchen Skylight, Flooring - Hardwood, Dining Area, Countertops - Stone/Granite/Solid, Kitchen Island, Recessed Lighting, Crown Molding
Interior
Interior Features Closet/Cabinets - Custom Built, Recessed Lighting, Wainscoting, Storage, Lighting - Pendant, Crown Molding, Closet - Walk-in, Lighting - Overhead, Wet bar, Cabinets - Upgraded, Cable Hookup, Open Floor Plan, Slider, Walk-in Storage, Countertops - Stone/Granite/Solid, Breakfast Bar / Nook, Ceiling - Cathedral, Closet, Lighting - Sconce, Library, Bedroom, Bonus Room, Game Room, Kitchen, Foyer, Central Vacuum, Wet Bar, Wired for Sound
Heating Baseboard, Oil, Fireplace
Cooling Central Air, Ductless
Flooring Wood, Tile, Carpet, Marble, Hardwood, Parquet, Flooring - Hardwood, Flooring - Wall to Wall Carpet, Flooring - Laminate, Flooring - Stone/Ceramic Tile, Flooring - Marble
Fireplaces Number 3
Fireplaces Type Family Room, Master Bedroom
Appliance Oven, Dishwasher, Trash Compactor, Microwave, Countertop Range, Freezer, Washer, Dryer, Second Dishwasher, Stainless Steel Appliance(s), Oil Water Heater, Utility Connections for Electric Range, Utility Connections for Electric Oven, Utility Connections for Electric Dryer
Laundry Flooring - Stone/Ceramic Tile, Cabinets - Upgraded, Electric Dryer Hookup, Washer Hookup, First Floor
Exterior
Exterior Feature Balcony - Exterior, Tennis Court(s), Professional Landscaping, Sprinkler System, Decorative Lighting
Garage Spaces 3.0
Fence Fenced/Enclosed, Fenced
Pool In Ground
Community Features Public Transportation, Shopping, Pool, Tennis Court(s), Walk/Jog Trails, Golf, Medical Facility, Conservation Area, Highway Access, Private School, Public School
Utilities Available for Electric Range, for Electric Oven, for Electric Dryer, Washer Hookup
Roof Type Shingle
Total Parking Spaces 10
Garage Yes
Private Pool true
Building
Lot Description Wooded, Easements, Level
Foundation Concrete Perimeter
Sewer Private Sewer
Water Public, Private
Architectural Style Colonial
Schools
Elementary Schools Willard
Middle Schools Peabody/Sanborn
High Schools Cchs
Others
Senior Community false
Read Less Info
Want to know what your home might be worth? Contact us for a FREE valuation!

Our team is ready to help you sell your home for the highest possible price ASAP
Bought with Senkler, Pasley & Whitney • Coldwell Banker Residential Brokerage - Concord
GET MORE INFORMATION
Jim Armstrong
Team Leader/Broker Associate | License ID: 9074205
Team Leader/Broker Associate License ID: 9074205





