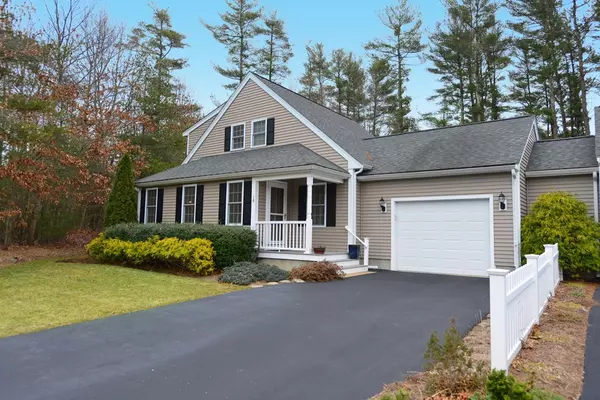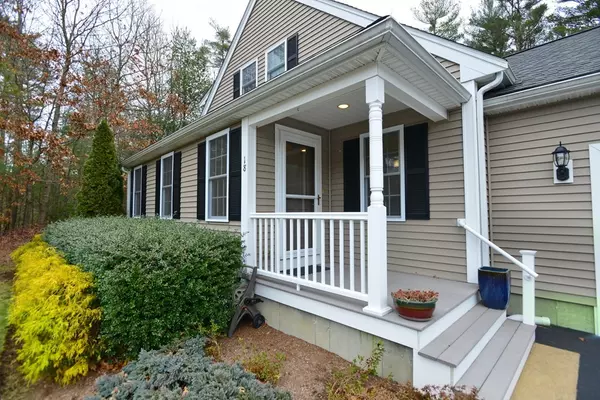For more information regarding the value of a property, please contact us for a free consultation.
Key Details
Sold Price $365,000
Property Type Condo
Sub Type Condominium
Listing Status Sold
Purchase Type For Sale
Square Footage 1,864 sqft
Price per Sqft $195
MLS Listing ID 72624772
Sold Date 03/23/20
Bedrooms 3
Full Baths 2
Half Baths 1
HOA Fees $375/mo
HOA Y/N true
Year Built 2006
Annual Tax Amount $4,793
Tax Year 2019
Lot Size 19.000 Acres
Acres 19.0
Property Description
Welcome Home to a stunning "End Unit", 3 Level Condo with 1st FLOOR MASTER SUITE nestled at the end of the Cul-De-Sac w/ beautiful views of Cranberry Bogs through the Woods as your backyard setting. Extremely private unit in a 1 of a kind neighborhood. This 3 Bedroom, 2 1/2 Bath unit w/ a finished basement Bonus Room "Shows like New!" The First floor Master w/private bath & walk in closet, the First floor Laundry, Living Rm, Separate Dining Room & Kitchen w/ breakfast bar, white cabinets & Corian Countertops afford you ONE-LEVEL Living at it's finest with bonus space! Also, gorgeous Crown Molding, great storage throughout, finished basement with professionally finished family room, recessed lighting, Gas Fireplace & Cedar Walk-In closet. Two zone Heat & AC, AC replaced in 2017, town water, 200 Amp Electric & Underground Utilities. 1 car garage w/storage & has the only shared wall with abutting unit, conveniently located near Highways (28, 495, & 24) & Lakeville/Middleboro Commuter Rail
Location
State MA
County Plymouth
Zoning GU
Direction Route 28 South to Smith Street to Elisha Drive
Rooms
Family Room Flooring - Wall to Wall Carpet, Cable Hookup, Recessed Lighting
Primary Bedroom Level First
Dining Room Flooring - Hardwood
Kitchen Flooring - Stone/Ceramic Tile, Dining Area, Pantry, Countertops - Stone/Granite/Solid, Open Floorplan
Interior
Interior Features Walk-In Closet(s), Attic Access, Closet - Cedar, Media Room
Heating Forced Air, Natural Gas
Cooling Central Air
Flooring Wood, Tile, Carpet
Fireplaces Number 1
Fireplaces Type Family Room
Appliance Range, Dishwasher, Refrigerator, Washer, Dryer, Electric Water Heater, Tank Water Heater, Utility Connections for Electric Oven
Laundry In Unit
Exterior
Exterior Feature Rain Gutters, Professional Landscaping, Sprinkler System
Garage Spaces 1.0
Community Features Public Transportation, Shopping, Highway Access, Public School, T-Station
Utilities Available for Electric Oven
Roof Type Shingle
Total Parking Spaces 2
Garage Yes
Building
Story 2
Sewer Private Sewer
Water Public
Schools
Elementary Schools Goode
Middle Schools Nichols
High Schools M.H.S.
Others
Pets Allowed Breed Restrictions
Senior Community false
Acceptable Financing Contract
Listing Terms Contract
Read Less Info
Want to know what your home might be worth? Contact us for a FREE valuation!

Our team is ready to help you sell your home for the highest possible price ASAP
Bought with Sally Egan • Conway - Bridgewater
GET MORE INFORMATION
Jim Armstrong
Team Leader/Broker Associate | License ID: 9074205
Team Leader/Broker Associate License ID: 9074205





