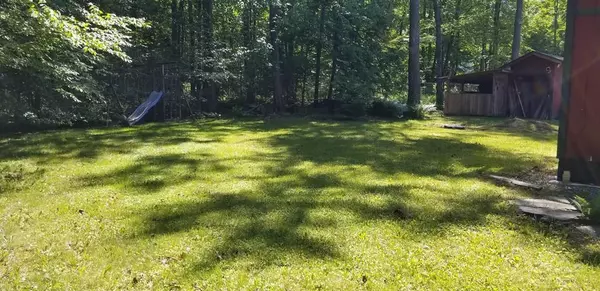For more information regarding the value of a property, please contact us for a free consultation.
Key Details
Sold Price $375,000
Property Type Single Family Home
Sub Type Single Family Residence
Listing Status Sold
Purchase Type For Sale
Square Footage 2,600 sqft
Price per Sqft $144
Subdivision Wildwood
MLS Listing ID 72549796
Sold Date 03/23/20
Style Contemporary
Bedrooms 5
Full Baths 3
Year Built 1969
Annual Tax Amount $8,546
Tax Year 2019
Lot Size 0.340 Acres
Acres 0.34
Property Description
Sold AS-IS. Spacious 5 bd, 3 ba Contemporary Home, in one of Amherst's most desirable neighborhoods. Home features custom hardwood flooring, oversized Marvin Picture Windows, a bright and open second floor living area with fireplace, cupola, large bedrooms, oversized exterior deck, custom bathroom cabinetry and lovely backyard views. 1st floor offers 2 private entrances, a family room, additional bedrooms, full bath and laundry area. large semi-finished room just awaits your final design ideas. Multiple renovations to electric, plumbing and heating have been made with New Heating System installed in May 2019. Large yard, with covered patio, goshen stone, mature perennials and a small barn, perfect for raising chickens or additional storage, add to the appeal of this one of a kind, Amherst home. Seller is packing and motivated, and showings are easy.
Location
State MA
County Hampshire
Zoning RES
Direction Located between East Pleasant and Northeast Streets and a few blocks from all schools and UMass.
Rooms
Family Room Flooring - Stone/Ceramic Tile
Primary Bedroom Level Second
Dining Room Beamed Ceilings, Closet/Cabinets - Custom Built, Flooring - Hardwood, Balcony / Deck, French Doors
Kitchen Flooring - Laminate, Dining Area, Balcony / Deck, Balcony - Exterior, Kitchen Island
Interior
Heating Propane
Cooling None
Flooring Vinyl, Hardwood, Stone / Slate
Fireplaces Number 1
Fireplaces Type Dining Room
Appliance Range, Dishwasher, Refrigerator, Propane Water Heater, Utility Connections for Electric Range
Laundry First Floor
Exterior
Exterior Feature Rain Gutters, Storage, Garden
Community Features Public Transportation, Shopping, Park, Walk/Jog Trails, Medical Facility, Highway Access, Public School, University, Sidewalks
Utilities Available for Electric Range
Waterfront Description Beach Front, Lake/Pond
Roof Type Shingle
Total Parking Spaces 4
Garage No
Building
Lot Description Level
Foundation Concrete Perimeter
Sewer Public Sewer
Water Public
Architectural Style Contemporary
Schools
Elementary Schools Wildwood
Middle Schools Amherst
High Schools Amherst
Others
Senior Community false
Read Less Info
Want to know what your home might be worth? Contact us for a FREE valuation!

Our team is ready to help you sell your home for the highest possible price ASAP
Bought with The Andujar, Gallagher, Aguasvivas & Bloom Team • Gallagher Real Estate
GET MORE INFORMATION
Jim Armstrong
Team Leader/Broker Associate | License ID: 9074205
Team Leader/Broker Associate License ID: 9074205





