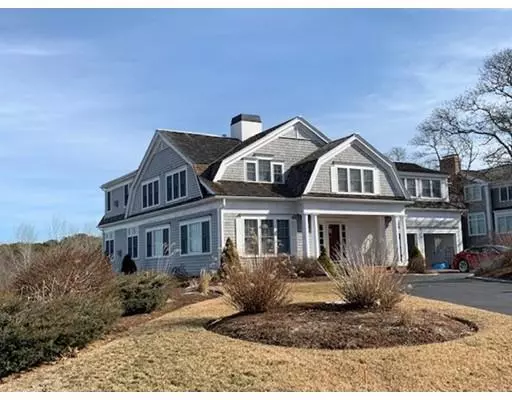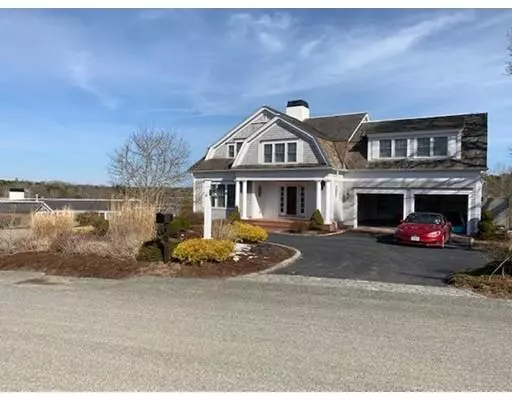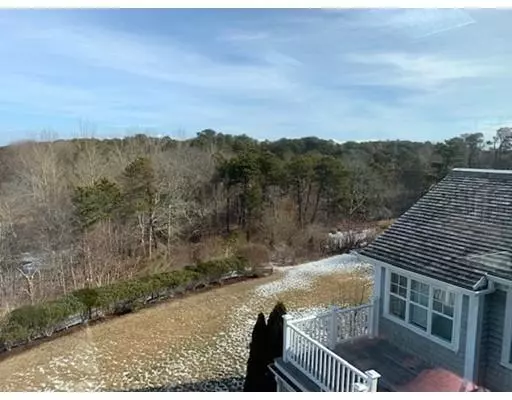For more information regarding the value of a property, please contact us for a free consultation.
Key Details
Sold Price $1,600,000
Property Type Single Family Home
Sub Type Single Family Residence
Listing Status Sold
Purchase Type For Sale
Square Footage 4,944 sqft
Price per Sqft $323
MLS Listing ID 72501974
Sold Date 03/12/20
Style Cape, Contemporary, Gambrel /Dutch
Bedrooms 3
Full Baths 4
Half Baths 1
HOA Y/N true
Year Built 2008
Annual Tax Amount $10,443
Tax Year 2019
Lot Size 0.990 Acres
Acres 0.99
Property Description
Gorgeous, custom built home - approximately 10 years old. The house is "gently used" as it never served as a primary residence of its owner. The home is located on a cul-de-sac in one of the most highly desirable areas of Chatham. The home boasts an open floor plan with custom features throughout, including a huge, walk in laundry room, a butler's pantry, coffered ceilings, custom cabinetry and other features too numerous to list.
Location
State MA
County Barnstable
Zoning R40
Direction Route 28N to Frost Fish Road
Rooms
Family Room Flooring - Hardwood, Balcony / Deck, Wet Bar, Cable Hookup, Open Floorplan
Basement Full, Walk-Out Access, Interior Entry, Concrete
Primary Bedroom Level First
Dining Room Closet/Cabinets - Custom Built, Flooring - Hardwood, Open Floorplan
Kitchen Flooring - Hardwood, Countertops - Stone/Granite/Solid, Kitchen Island, Wet Bar, Deck - Exterior, Exterior Access, Open Floorplan, Recessed Lighting, Wine Chiller, Gas Stove
Interior
Interior Features Den, Bonus Room, Central Vacuum
Heating Forced Air, Natural Gas
Cooling Central Air
Flooring Tile, Carpet, Hardwood, Flooring - Hardwood, Flooring - Wall to Wall Carpet
Fireplaces Number 2
Fireplaces Type Family Room, Living Room
Appliance Range, Microwave, Refrigerator, Freezer, Washer, Dryer, Wine Refrigerator, Gas Water Heater, Utility Connections for Gas Oven, Utility Connections for Gas Dryer
Laundry Closet - Linen, Closet/Cabinets - Custom Built, Flooring - Stone/Ceramic Tile, Countertops - Stone/Granite/Solid, Lighting - Overhead, First Floor, Washer Hookup
Exterior
Exterior Feature Rain Gutters, Professional Landscaping, Other
Garage Spaces 2.0
Utilities Available for Gas Oven, for Gas Dryer, Washer Hookup
Waterfront Description Beach Front, 1/2 to 1 Mile To Beach
Roof Type Wood
Total Parking Spaces 4
Garage Yes
Building
Lot Description Cul-De-Sac, Gentle Sloping
Foundation Concrete Perimeter
Sewer Private Sewer
Water Public
Architectural Style Cape, Contemporary, Gambrel /Dutch
Others
Senior Community false
Acceptable Financing Estate Sale
Listing Terms Estate Sale
Read Less Info
Want to know what your home might be worth? Contact us for a FREE valuation!

Our team is ready to help you sell your home for the highest possible price ASAP
Bought with Helen Gaughran • Insight Realty Group, Inc.
GET MORE INFORMATION
Jim Armstrong
Team Leader/Broker Associate | License ID: 9074205
Team Leader/Broker Associate License ID: 9074205





