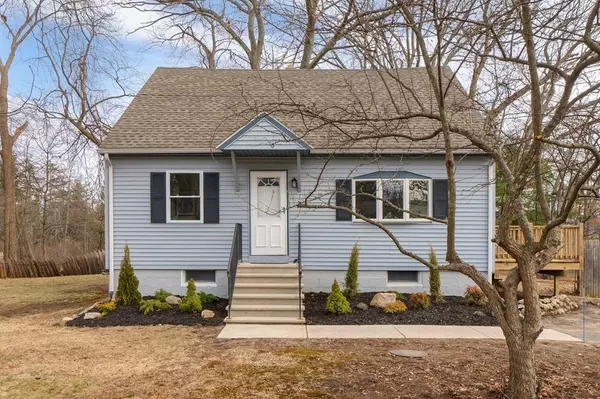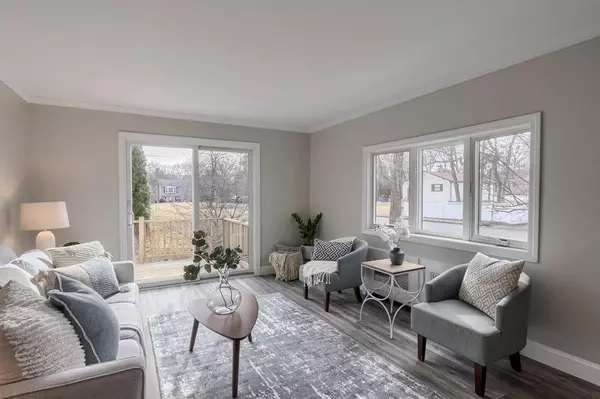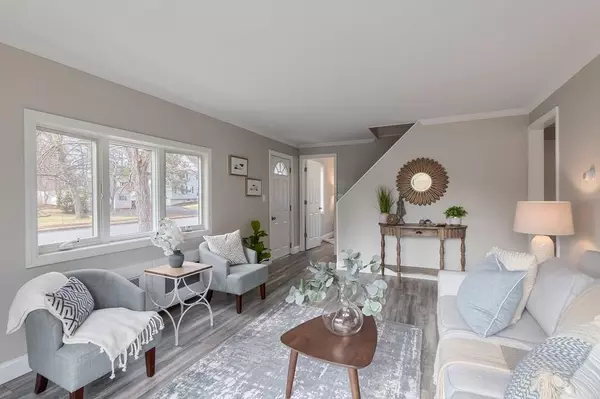For more information regarding the value of a property, please contact us for a free consultation.
Key Details
Sold Price $500,000
Property Type Single Family Home
Sub Type Single Family Residence
Listing Status Sold
Purchase Type For Sale
Square Footage 1,323 sqft
Price per Sqft $377
Subdivision North Wilmington
MLS Listing ID 72616732
Sold Date 03/13/20
Style Cape
Bedrooms 3
Full Baths 1
HOA Y/N false
Year Built 1930
Annual Tax Amount $5,163
Tax Year 2019
Lot Size 10,018 Sqft
Acres 0.23
Property Description
Move right into this storybook cape located in North Wilmington. Relax in the sun filled living room w/slider that leads to one of the 2 decks at this home. Enjoy cooking meals in your refreshed kitchen complete w/new flooring, dishwasher, stove, hood vent & granite. From the kitchen step out to the 2nd deck - with warmer months right around the corner picture yourself grilling, relaxing or simply enjoying the peace & quiet in your private yard. This home offers a versatile floor plan, 2 bedrooms on the 1st floor can be used as office, bedrooms, playroom, separate dining room - the possibilities are endless. The 2nd floor boasts 2 more full sized bedrooms. Additional features: freshly painted throughout, new flooring, updated full bath, revitalized kitchen includes new granite & new appliances, maintenance free exterior and 2 decks. Perfect location close to Rte 93, 2 commuter rail stations, town commons and more! OH Sat 2/8 & Sun 2/9 from 11-1. Offers due Tuesday 2/11 at noon.
Location
State MA
County Middlesex
Zoning RES
Direction Middlesex Avenue to Shady Lane Drive to Pinewood Road to Cedarcrest Road
Rooms
Basement Full, Interior Entry, Bulkhead, Sump Pump, Concrete, Unfinished
Primary Bedroom Level Second
Kitchen Flooring - Laminate, Dining Area, Countertops - Stone/Granite/Solid, Deck - Exterior, Exterior Access, Wainscoting, Beadboard, Crown Molding
Interior
Interior Features Closet, Office, Internet Available - Unknown
Heating Hot Water, Oil
Cooling None
Flooring Laminate, Flooring - Laminate
Appliance Range, Dishwasher, Range Hood, Tank Water Heaterless, Utility Connections for Electric Range, Utility Connections for Electric Dryer
Laundry In Basement, Washer Hookup
Exterior
Exterior Feature Rain Gutters
Community Features Public Transportation, Shopping, Park, Medical Facility, Highway Access, House of Worship, Public School, T-Station
Utilities Available for Electric Range, for Electric Dryer, Washer Hookup
Waterfront false
Roof Type Shingle
Total Parking Spaces 4
Garage No
Building
Lot Description Wooded, Level
Foundation Block
Sewer Private Sewer
Water Public
Schools
High Schools Whs
Others
Senior Community false
Read Less Info
Want to know what your home might be worth? Contact us for a FREE valuation!

Our team is ready to help you sell your home for the highest possible price ASAP
Bought with Diane Chuha • Century 21 Bond Realty, Inc.
GET MORE INFORMATION

Jim Armstrong
Team Leader/Broker Associate | License ID: 9074205
Team Leader/Broker Associate License ID: 9074205





