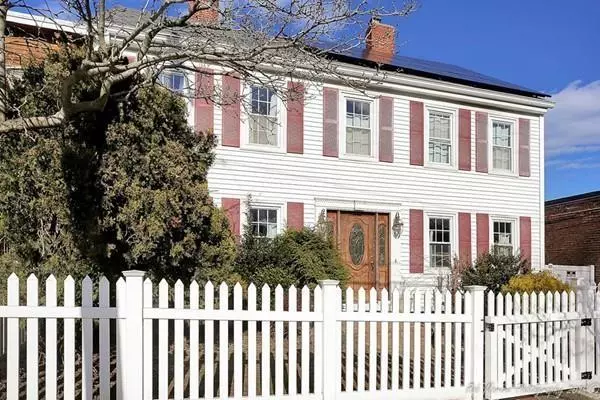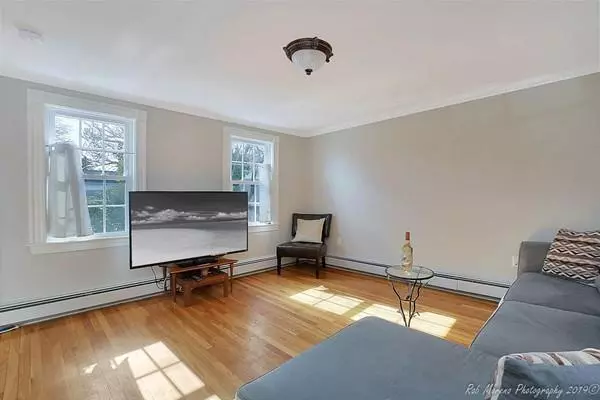For more information regarding the value of a property, please contact us for a free consultation.
Key Details
Sold Price $515,000
Property Type Single Family Home
Sub Type Single Family Residence
Listing Status Sold
Purchase Type For Sale
Square Footage 2,700 sqft
Price per Sqft $190
MLS Listing ID 72596920
Sold Date 03/13/20
Style Colonial
Bedrooms 5
Full Baths 2
Half Baths 1
HOA Y/N false
Year Built 1850
Annual Tax Amount $6,694
Tax Year 2019
Lot Size 3,484 Sqft
Acres 0.08
Property Description
Commuter’s Dream in Historic Salem! Enter thru the foyer to a wonderful blend of original details & designer upgrades. The sun filled dining & living rms offer original pine & hardwood flring, custom period moldings & gas fireplace. The renovated eat-in kitchen has ss appliances, granite cntrs. & a dining area w/a picture perfect view of your large fenced in courtyard & gardens. A convenient 1st fl bedrm, bathrm & laundry. The 2nd flr offers a sunny master bedrm, w/gas frplc., walk-in closet & master bth. Another large sun lit bedrm, just steps away & a rear bedroom/office w/separate stairway down to kitchen & access to outside door to backyard. This room is currently being used as a guest suite. The 3rd flr has 2 more bdrms & a half bath! Custom colored painted walls, Nw Windows, New Solar, Nw Ht Wtr Htr, Roof, Elec & Plumbing. Tons of storage, one car off street parking & fenced in front & backyard! Short walk to Commuter Rail, Fine Dining, Music Venues, Museums & Shops.
Location
State MA
County Essex
Zoning B1
Direction Pass through downtown Salem to North St.
Rooms
Basement Full, Interior Entry, Bulkhead, Unfinished
Primary Bedroom Level Second
Dining Room Closet, Flooring - Hardwood, Exterior Access
Kitchen Flooring - Stone/Ceramic Tile, Dining Area, Countertops - Stone/Granite/Solid, Stainless Steel Appliances
Interior
Heating Baseboard, Natural Gas
Cooling None
Flooring Tile, Carpet, Hardwood, Pine
Fireplaces Number 2
Fireplaces Type Dining Room
Appliance Range, Dishwasher, Disposal, Microwave, Refrigerator, Washer, Dryer, Gas Water Heater, Utility Connections for Electric Range, Utility Connections for Electric Dryer
Laundry Main Level, Electric Dryer Hookup, Washer Hookup, First Floor
Exterior
Exterior Feature Rain Gutters, Fruit Trees, Garden
Fence Fenced
Community Features Public Transportation, Shopping, Park, Walk/Jog Trails, Medical Facility, Laundromat, House of Worship, Public School, T-Station, University
Utilities Available for Electric Range, for Electric Dryer, Washer Hookup
Waterfront Description Beach Front, Harbor, Ocean, 1/2 to 1 Mile To Beach, Beach Ownership(Public)
Roof Type Shingle
Total Parking Spaces 1
Garage No
Building
Lot Description Level
Foundation Block, Stone
Sewer Public Sewer
Water Public
Read Less Info
Want to know what your home might be worth? Contact us for a FREE valuation!

Our team is ready to help you sell your home for the highest possible price ASAP
Bought with Lisa Santamaria • Armstrong Field Real Estate
GET MORE INFORMATION

Jim Armstrong
Team Leader/Broker Associate | License ID: 9074205
Team Leader/Broker Associate License ID: 9074205





