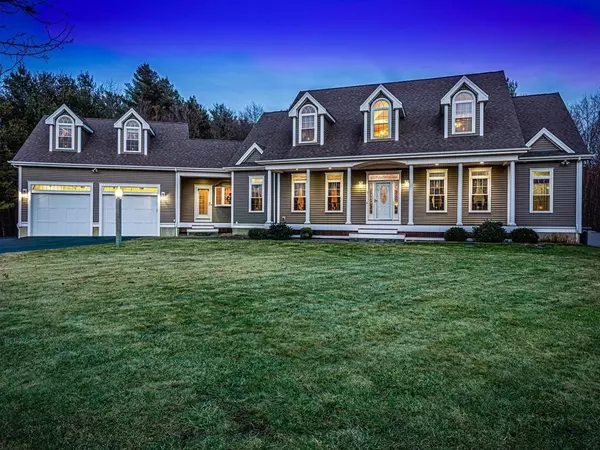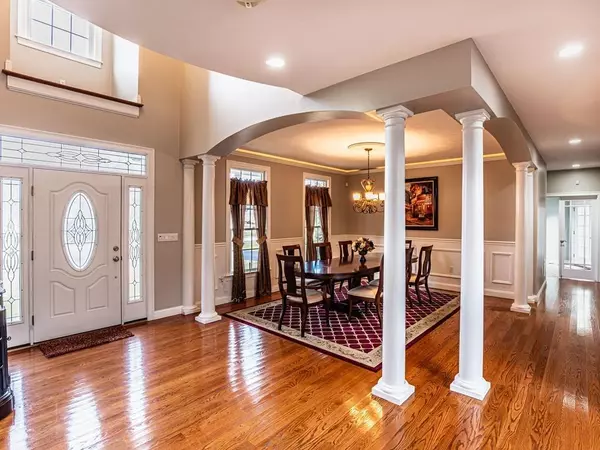For more information regarding the value of a property, please contact us for a free consultation.
Key Details
Sold Price $679,900
Property Type Single Family Home
Sub Type Single Family Residence
Listing Status Sold
Purchase Type For Sale
Square Footage 3,424 sqft
Price per Sqft $198
MLS Listing ID 72605756
Sold Date 03/13/20
Style Cape
Bedrooms 4
Full Baths 3
Half Baths 1
Year Built 2008
Annual Tax Amount $8,994
Tax Year 2019
Lot Size 1.550 Acres
Acres 1.55
Property Description
Welcome Home! Quality custom built home situated on an acre and a half of land in a picturesque neighborhood with other high end homes. Spectacular open floor plan. The kitchen is a cook's dream with double ovens, 5 burner stove, wine fridge and a large center island for guests to gather around. Family room off kitchen is a welcoming room to relax and the living room and dining room are great for entertaining. The first floor also features Master Bedroom suite and another bedroom. Second floor has two additional master suites with den/office. Basement has two large finished rooms as well as more space that could be finished. Great home for generational living. Stunning back yard with salt water inground pool, fire pit, shed and beautiful plantings. Convenient location close to Route 24, approximately 27 miles to downtown Providence, 40 miles to downtown Boston.
Location
State MA
County Bristol
Zoning Res
Direction North Main Street to Deerfield Drive
Rooms
Family Room Ceiling Fan(s), Vaulted Ceiling(s), Flooring - Hardwood
Basement Full, Partially Finished, Walk-Out Access
Primary Bedroom Level First
Dining Room Coffered Ceiling(s), Lighting - Overhead, Crown Molding
Kitchen Flooring - Stone/Ceramic Tile, Dining Area, Countertops - Stone/Granite/Solid, Kitchen Island, Exterior Access, Open Floorplan, Recessed Lighting, Stainless Steel Appliances, Wine Chiller
Interior
Interior Features Bathroom, Game Room, Bonus Room, Mud Room, Central Vacuum
Heating Forced Air, Radiant, Electric, Pellet Stove
Cooling Central Air
Flooring Tile, Carpet, Hardwood, Flooring - Stone/Ceramic Tile, Flooring - Wall to Wall Carpet
Fireplaces Number 1
Fireplaces Type Family Room
Appliance Oven, Dishwasher, Microwave, Countertop Range, Electric Water Heater, Utility Connections for Electric Range, Utility Connections for Electric Oven
Laundry Flooring - Stone/Ceramic Tile, First Floor
Exterior
Exterior Feature Rain Gutters, Storage, Professional Landscaping, Sprinkler System
Garage Spaces 2.0
Fence Fenced
Pool In Ground
Community Features Public Transportation, Highway Access, House of Worship, Public School
Utilities Available for Electric Range, for Electric Oven
Roof Type Shingle
Total Parking Spaces 6
Garage Yes
Private Pool true
Building
Lot Description Cleared
Foundation Concrete Perimeter
Sewer Private Sewer
Water Private
Architectural Style Cape
Others
Acceptable Financing Contract
Listing Terms Contract
Read Less Info
Want to know what your home might be worth? Contact us for a FREE valuation!

Our team is ready to help you sell your home for the highest possible price ASAP
Bought with Susan Malloch Taylor • Proline Realty, Inc.
GET MORE INFORMATION
Jim Armstrong
Team Leader/Broker Associate | License ID: 9074205
Team Leader/Broker Associate License ID: 9074205





