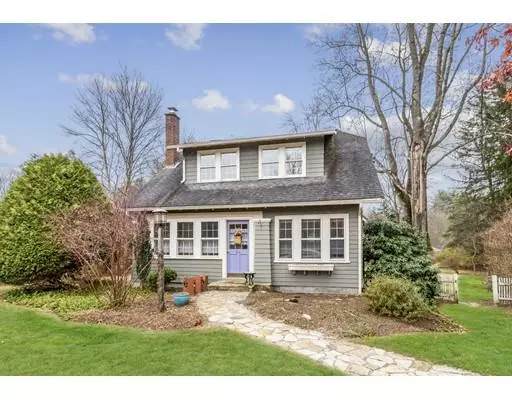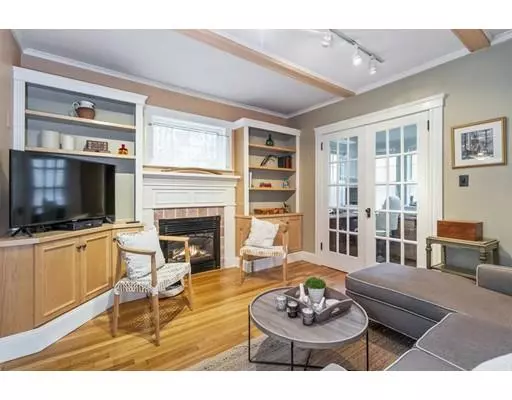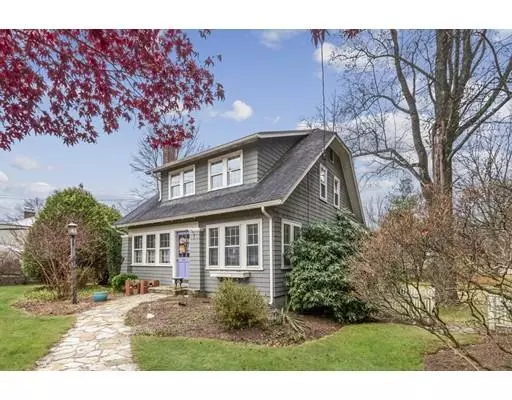For more information regarding the value of a property, please contact us for a free consultation.
Key Details
Sold Price $417,450
Property Type Single Family Home
Sub Type Single Family Residence
Listing Status Sold
Purchase Type For Sale
Square Footage 1,507 sqft
Price per Sqft $277
Subdivision Medway Village
MLS Listing ID 72594498
Sold Date 03/17/20
Style Colonial
Bedrooms 3
Full Baths 1
Half Baths 1
HOA Y/N false
Year Built 1920
Annual Tax Amount $5,466
Tax Year 2019
Lot Size 0.520 Acres
Acres 0.52
Property Description
MAGICAL MEDWAY! Gorgeous Arts & Crafts, single family in exceptional condition...Right across from Medway Dog Park, this 1500sqft 3 bed, 1.5 bath home is light and bright with gleaming wood floors. Beautiful eat-in kitchen with granite counters, ceramic floor, stainless dishwasher & wall oven + 5-burner gas cooktop & disposal. Ceramic tiled 1/2 bath on 1st flr plus large living room w/built in book shelves & gas fireplace. Enclosed frnt porch & screened back porch off dining room + large back deck (15'x12') for entertaining. Master bed with walk-in closet, ceramic tiled master bath w/period cast iron/ceramic tub & mahogany medicine cabinet. 2nd bed with built-ins. 3rd bed with beamed high ceiling, built-ins & 2 walk-in closets. Situated on over 1/2 acre & 200(ish) ft to the Charles River. 3 miles to Whole Foods/Market Basket/Home Depot/Walmart & Rt 495, 7 miles to Rt. 95. Ranked in the top third of Public High Schools (Boston Magazine 2019).
Location
State MA
County Norfolk
Area Medway Village
Zoning ARII
Direction Roughly a mile east on Village of the 126/Main/Village intersection...House on right
Rooms
Basement Full, Partially Finished, Interior Entry
Primary Bedroom Level Second
Dining Room Beamed Ceilings, Flooring - Wood, Balcony / Deck, Crown Molding
Kitchen Skylight, Flooring - Stone/Ceramic Tile, Flooring - Wood, Dining Area, Countertops - Stone/Granite/Solid, Kitchen Island, Breakfast Bar / Nook, Cabinets - Upgraded, Recessed Lighting, Stainless Steel Appliances, Gas Stove
Interior
Interior Features Office
Heating Steam, Oil
Cooling Window Unit(s)
Flooring Wood, Stone / Slate, Flooring - Wood
Fireplaces Number 1
Fireplaces Type Living Room
Appliance Oven, Dishwasher, Disposal, Countertop Range, Refrigerator, Gas Water Heater, Utility Connections for Gas Oven
Laundry In Basement
Exterior
Garage Spaces 1.0
Community Features Public Transportation, Park, Walk/Jog Trails, Conservation Area, Highway Access
Utilities Available for Gas Oven
Roof Type Shingle
Total Parking Spaces 2
Garage Yes
Building
Foundation Stone
Sewer Public Sewer
Water Public
Architectural Style Colonial
Schools
Elementary Schools Francis Burke
Middle Schools Medway Middle
High Schools Medway High
Others
Senior Community false
Read Less Info
Want to know what your home might be worth? Contact us for a FREE valuation!

Our team is ready to help you sell your home for the highest possible price ASAP
Bought with Walter O'Hearn • Afonso Real Estate
GET MORE INFORMATION
Jim Armstrong
Team Leader/Broker Associate | License ID: 9074205
Team Leader/Broker Associate License ID: 9074205





