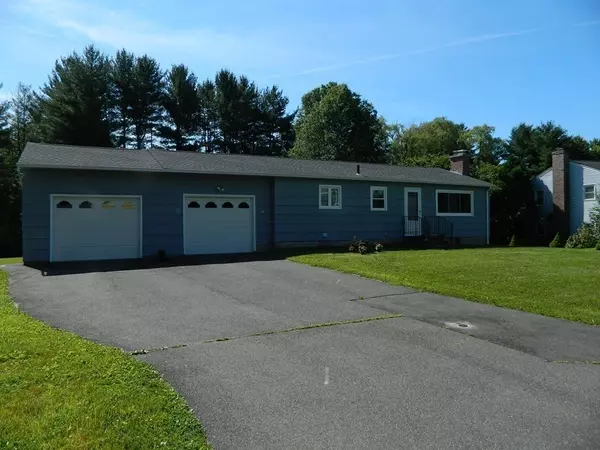For more information regarding the value of a property, please contact us for a free consultation.
Key Details
Sold Price $274,000
Property Type Single Family Home
Sub Type Single Family Residence
Listing Status Sold
Purchase Type For Sale
Square Footage 1,436 sqft
Price per Sqft $190
MLS Listing ID 72526689
Sold Date 03/20/20
Style Ranch
Bedrooms 4
Full Baths 2
HOA Y/N false
Year Built 1965
Annual Tax Amount $5,219
Tax Year 2019
Lot Size 0.520 Acres
Acres 0.52
Property Description
METICULOUS! Is the best description for this sweet 4 bedroom 2 bath Ranch in South Amherst! It is freshly painted on the exterior, New windows, New roof, New chimney and a New furnace are only some of the great things this home has to offer! With a small investment, Central Air can be installed. With hardwood on the first floor it is easily maintained! There is additional space to complete in the lower walkout level, a family room or perhaps another guest space. There is a 1/2 bath on the lower level and a full bath on the first floor. This home has a 2 car garage with lots of space. Whether you are a first-time buyer or downsizing you can not go wrong! It is waiting for you to decorate with your own personal style. Close to Public transportation, Restaurants, Schools and all the area Colleges, you can not go wrong! Don't Miss out!
Location
State MA
County Hampshire
Zoning RES
Direction 116->E. Hadley rd->Columbia Dr->Justice Dr ->#30
Rooms
Family Room Exterior Access, Slider
Basement Partial, Partially Finished, Interior Entry, Sump Pump, Concrete
Primary Bedroom Level First
Kitchen Flooring - Vinyl, Exterior Access
Interior
Interior Features Internet Available - Unknown
Heating Forced Air, Natural Gas
Cooling Window Unit(s)
Flooring Wood, Vinyl
Fireplaces Number 1
Appliance Range, Dishwasher, Refrigerator, Washer, Dryer, Gas Water Heater, Utility Connections for Electric Range, Utility Connections for Electric Oven, Utility Connections for Electric Dryer
Laundry Electric Dryer Hookup, Washer Hookup, In Basement
Exterior
Garage Spaces 2.0
Community Features Public Transportation, Shopping, Public School, University
Utilities Available for Electric Range, for Electric Oven, for Electric Dryer, Washer Hookup
Roof Type Shingle
Total Parking Spaces 4
Garage Yes
Building
Lot Description Cleared, Level
Foundation Concrete Perimeter
Sewer Public Sewer
Water Public
Architectural Style Ranch
Schools
Elementary Schools Crocker Farm
Middle Schools Arms
High Schools Arhs
Others
Acceptable Financing Contract
Listing Terms Contract
Read Less Info
Want to know what your home might be worth? Contact us for a FREE valuation!

Our team is ready to help you sell your home for the highest possible price ASAP
Bought with Brad Spry • Coldwell Banker Community REALTORS®
GET MORE INFORMATION
Jim Armstrong
Team Leader/Broker Associate | License ID: 9074205
Team Leader/Broker Associate License ID: 9074205





