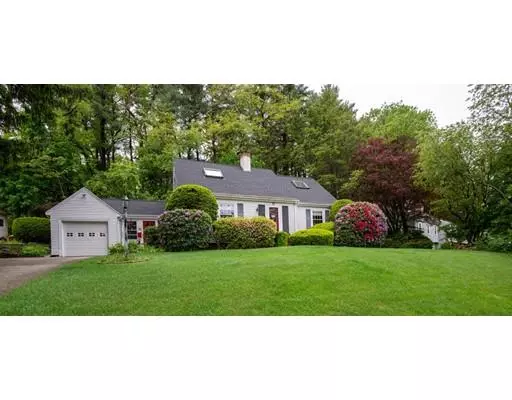For more information regarding the value of a property, please contact us for a free consultation.
Key Details
Sold Price $570,000
Property Type Single Family Home
Sub Type Single Family Residence
Listing Status Sold
Purchase Type For Sale
Square Footage 2,304 sqft
Price per Sqft $247
Subdivision Sherwood Forest
MLS Listing ID 72600373
Sold Date 03/02/20
Style Cape
Bedrooms 3
Full Baths 2
Year Built 1949
Annual Tax Amount $7,610
Tax Year 2019
Lot Size 10,890 Sqft
Acres 0.25
Property Description
Water Views and Sherwood Forest! Pride of ownership in this 8+ Rm Cape Style home close to park, schools, major routes, dining, shopping & Lynnfield Market Street. This home makes everyday living easy. The mudroom connecting the garage, front & back yards to the main home is perfect for all seasons. Entertain guests in the cozy living room. Enjoy the lovely wooded view from the dining room and kitchen with access to the backyard patio for summer grilling and enjoyment. Either room with closets on the first level would be perfect for a bedroom, while the other could be used as an office/den/playroom. The second level with large front to back bedrooms featuring skylights, built-in drawers, multiple closets and a bookcase have so many more uses. The lower level finished game/play/family room features linoleum flr & counter/cabinet storage. New septic, new roof (2018), 2 zone Central Air, whole house ceiling fan, updated windows, Gas Boiler, garage, plenty of storage, 2 full baths & more!
Location
State MA
County Essex
Zoning RA
Direction Summer Street to Moulton Drive to Locksley Road
Rooms
Family Room Closet/Cabinets - Custom Built, Flooring - Vinyl
Basement Full, Partially Finished, Interior Entry, Bulkhead
Primary Bedroom Level Second
Dining Room Flooring - Hardwood, Flooring - Wall to Wall Carpet
Kitchen Flooring - Laminate, Breakfast Bar / Nook, Exterior Access
Interior
Interior Features Closet, Closet/Cabinets - Custom Built, Den, Mud Room
Heating Baseboard, Natural Gas
Cooling Central Air, Whole House Fan
Flooring Tile, Vinyl, Carpet, Hardwood, Flooring - Hardwood, Flooring - Wall to Wall Carpet, Flooring - Stone/Ceramic Tile
Fireplaces Number 1
Fireplaces Type Living Room
Appliance Range, Dishwasher, Microwave, Refrigerator, Washer, Dryer, Gas Water Heater, Utility Connections for Electric Range, Utility Connections for Electric Dryer
Laundry In Basement, Washer Hookup
Exterior
Exterior Feature Rain Gutters, Storage, Professional Landscaping, Sprinkler System
Garage Spaces 1.0
Community Features Shopping, Tennis Court(s), Park, Golf, Medical Facility, Conservation Area, Highway Access, House of Worship, Private School, Public School
Utilities Available for Electric Range, for Electric Dryer, Washer Hookup
Waterfront false
Roof Type Shingle
Total Parking Spaces 3
Garage Yes
Building
Lot Description Wooded
Foundation Block
Sewer Private Sewer
Water Public
Schools
Elementary Schools Huckleberry
Middle Schools Lms
High Schools Lhs
Read Less Info
Want to know what your home might be worth? Contact us for a FREE valuation!

Our team is ready to help you sell your home for the highest possible price ASAP
Bought with Elaine Akerberg • Century 21 CELLI
GET MORE INFORMATION

Jim Armstrong
Team Leader/Broker Associate | License ID: 9074205
Team Leader/Broker Associate License ID: 9074205





