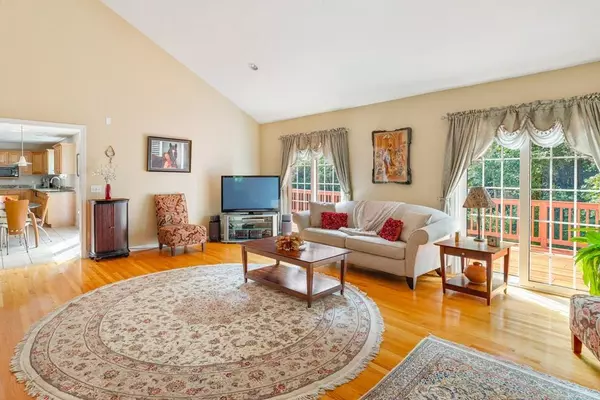For more information regarding the value of a property, please contact us for a free consultation.
Key Details
Sold Price $660,000
Property Type Single Family Home
Sub Type Single Family Residence
Listing Status Sold
Purchase Type For Sale
Square Footage 3,046 sqft
Price per Sqft $216
Subdivision Charles River Estates
MLS Listing ID 72608235
Sold Date 03/06/20
Style Colonial
Bedrooms 4
Full Baths 3
Half Baths 1
HOA Y/N false
Year Built 2003
Annual Tax Amount $12,069
Tax Year 2019
Lot Size 1.900 Acres
Acres 1.9
Property Description
Wow! Welcome Home To This Stately Oversized Colonial Located At End Of Cul-De-Sac & Situated On Almost 2 Acres Of Level Private Land! Be Greeted Upon Entering By a Light & Bright Grand Foyer, Sizable Kitchen Complete With Center Island, Granite Countertops & Informal Dining Area; Adjoined By An Enormous Family Room With Cathedral Vaulted Ceilings - The Perfect Setting For All Your Future Entertaining. Sliders Opening Out From Both Kitchen & Family Room Provide Easy Access To Enjoy Summer Grilling & Lounging Outside On The Huge Private Back Deck. Generous Floorplan Also Suited For Multi-Generation Families - Featuring 2 Master Suites; 1 Upstairs & 1 On Main Level - Each With En-Suite Baths & Walk-In Closets. All Other Bedrooms Generously Sized With Ample Closets & Additional Full Bath. Conveniently Located First Floor Laundry Room. Home Also Offers Great Efficiency With Natural Gas, Public Water & Sewer. Award Winning School System. Come Experience All This Beautiful Home Has To Offer!
Location
State MA
County Norfolk
Zoning RES
Direction Village Street -to- Tara Terrace -to- Tracy Road -to- Ryan Road.
Rooms
Family Room Ceiling Fan(s), Flooring - Hardwood, Recessed Lighting, Slider
Basement Full, Bulkhead, Concrete
Primary Bedroom Level First
Dining Room Flooring - Hardwood
Kitchen Flooring - Stone/Ceramic Tile, Dining Area, Countertops - Stone/Granite/Solid, Kitchen Island, Deck - Exterior, Recessed Lighting, Slider
Interior
Interior Features Bathroom - Full, Closet - Linen, Bathroom
Heating Forced Air, Natural Gas
Cooling Central Air
Flooring Tile, Carpet, Hardwood, Flooring - Stone/Ceramic Tile
Fireplaces Number 1
Fireplaces Type Family Room
Appliance Range, Dishwasher, Disposal, Microwave, Refrigerator, Washer, Dryer, Gas Water Heater, Plumbed For Ice Maker, Utility Connections for Gas Range, Utility Connections for Electric Oven, Utility Connections for Electric Dryer
Laundry Flooring - Stone/Ceramic Tile, First Floor, Washer Hookup
Exterior
Exterior Feature Rain Gutters, Professional Landscaping
Garage Spaces 2.0
Community Features Public Transportation, Shopping, Tennis Court(s), Park, Walk/Jog Trails, Stable(s), Golf, Medical Facility, Highway Access, Public School
Utilities Available for Gas Range, for Electric Oven, for Electric Dryer, Washer Hookup, Icemaker Connection
Roof Type Shingle
Total Parking Spaces 4
Garage Yes
Building
Lot Description Wooded, Level
Foundation Concrete Perimeter
Sewer Public Sewer
Water Public
Architectural Style Colonial
Schools
Elementary Schools Clyde Brown
Middle Schools Millis Middle
High Schools Millis High
Others
Senior Community false
Acceptable Financing Contract
Listing Terms Contract
Read Less Info
Want to know what your home might be worth? Contact us for a FREE valuation!

Our team is ready to help you sell your home for the highest possible price ASAP
Bought with Jill Kelly • Coldwell Banker Residential Brokerage - Westwood
GET MORE INFORMATION
Jim Armstrong
Team Leader/Broker Associate | License ID: 9074205
Team Leader/Broker Associate License ID: 9074205





