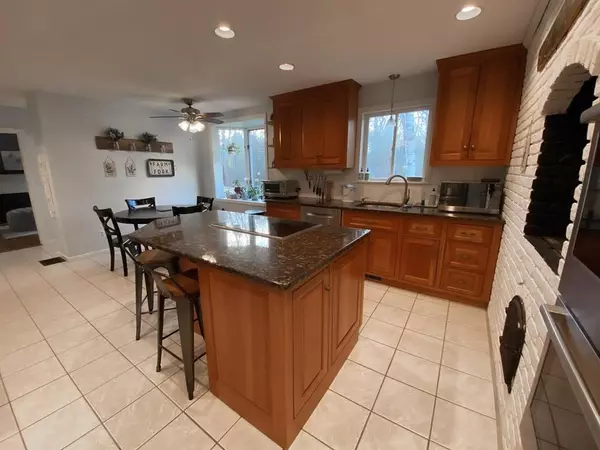For more information regarding the value of a property, please contact us for a free consultation.
Key Details
Sold Price $660,000
Property Type Single Family Home
Sub Type Single Family Residence
Listing Status Sold
Purchase Type For Sale
Square Footage 2,854 sqft
Price per Sqft $231
Subdivision Granville Lane
MLS Listing ID 72608834
Sold Date 03/09/20
Style Colonial
Bedrooms 4
Full Baths 2
Half Baths 1
HOA Y/N false
Year Built 1981
Annual Tax Amount $8,329
Tax Year 2019
Lot Size 4.000 Acres
Acres 4.0
Property Description
Fabulous 4 Bedroom Colonial on a large, wonderfully wooded, private 4 acre lot in the sought after Granville Lane neighborhood of North Andover. This well maintained home offers a plethora of updates completed in the last few years including but not limited to a partially finished basement (approximately 400 sf), kitchen appliances including a Wolf Induction cook top, Bosch 800 series double wall ovens and Bosch Dishwasher not to mention a roof, Mendota gas fireplace, driveway, septic tank and exterior lighting. In addition to the great yard, the home also boasts a delightful floor plan including a terrific family room with vaulted ceilings off the updated kitchen with access to the back deck not to mention two fireplaces and hardwood floors throughout the first floor and vast amounts of storage in the walk up attic and expansive work shop and unfinished portion of the basement which has direct access to the garage! Don't miss this opportunity to own this great home!
Location
State MA
County Essex
Area Old Center
Zoning R1
Direction Old Center, Right on Salem St and then take the second entrance to Granville Lane. House sits back.
Rooms
Family Room Cathedral Ceiling(s), Ceiling Fan(s), Beamed Ceilings, Flooring - Hardwood, Window(s) - Picture, Deck - Exterior, Exterior Access, Slider
Basement Full, Partially Finished, Interior Entry, Garage Access, Slab
Primary Bedroom Level Second
Dining Room Flooring - Hardwood
Kitchen Flooring - Hardwood, Window(s) - Bay/Bow/Box, Dining Area, Pantry, Countertops - Stone/Granite/Solid, Kitchen Island
Interior
Interior Features Office, Central Vacuum
Heating Forced Air, Oil
Cooling None
Flooring Wood, Tile, Carpet, Hardwood, Flooring - Hardwood
Fireplaces Number 2
Fireplaces Type Family Room, Living Room
Appliance Oven, Dishwasher, Disposal, Countertop Range, Refrigerator, Electric Water Heater, Tank Water Heater, Utility Connections for Electric Range, Utility Connections for Electric Oven, Utility Connections for Electric Dryer
Laundry Electric Dryer Hookup, Washer Hookup, In Basement
Exterior
Exterior Feature Rain Gutters
Garage Spaces 2.0
Community Features Shopping, Park, Walk/Jog Trails, Golf, Conservation Area, Highway Access, House of Worship, Private School, Public School, University
Utilities Available for Electric Range, for Electric Oven, for Electric Dryer, Washer Hookup
Roof Type Shingle
Total Parking Spaces 5
Garage Yes
Building
Lot Description Corner Lot, Wooded
Foundation Concrete Perimeter
Sewer Private Sewer
Water Public
Architectural Style Colonial
Schools
Elementary Schools Sargent
Middle Schools Nams
High Schools Nahs
Others
Senior Community false
Read Less Info
Want to know what your home might be worth? Contact us for a FREE valuation!

Our team is ready to help you sell your home for the highest possible price ASAP
Bought with Justin Repp • Keller Williams Realty Evolution
GET MORE INFORMATION
Jim Armstrong
Team Leader/Broker Associate | License ID: 9074205
Team Leader/Broker Associate License ID: 9074205





