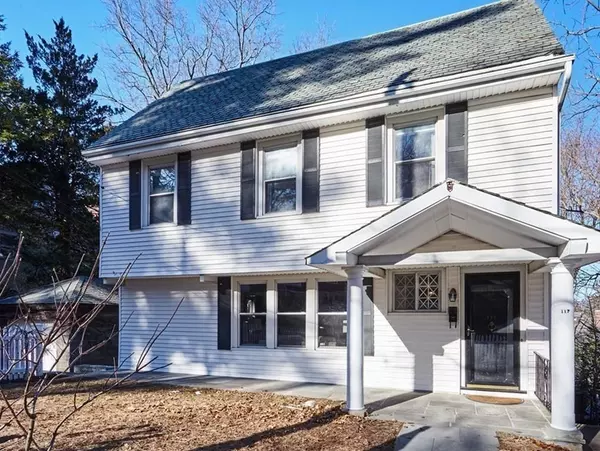For more information regarding the value of a property, please contact us for a free consultation.
Key Details
Sold Price $1,235,000
Property Type Single Family Home
Sub Type Single Family Residence
Listing Status Sold
Purchase Type For Sale
Square Footage 2,825 sqft
Price per Sqft $437
Subdivision Newton Center
MLS Listing ID 72613454
Sold Date 03/10/20
Style Colonial
Bedrooms 4
Full Baths 2
Half Baths 1
HOA Y/N false
Year Built 1920
Annual Tax Amount $10,057
Tax Year 2020
Lot Size 6,534 Sqft
Acres 0.15
Property Description
Fabulous Newton Centre Colonial w/ many improvements, garage, great options for outdoor play/entertaining & a semi-finished walk-out bsmt offering an oppty to expand your living area. So much to love! Cozy up in front of a fire in the oversized LR & while entertaining in the DR. Or join the kids in their play/homework space, also part of this family-centric layout. Your choice! Upstairs, retreat to a peaceful master w/walk-in closet and modern bath w/marble floors, frameless glass shower + double sinks. The other 3 family BR are spacious, family bath is stylish, and additional room on 3rd floor perfect for exercise/media/meditation. Feeling outdoorsy? Get out the deck furniture + munchies and relax on the mahogany deck, the bluestone patio, or play in one of two fenced yards, front and back. AC, roofing, heating, painting, landscaping & extensive hardscape are among the current owners many investments in the home. Walk to N. Centre, shops, T , and Temples. Ward/Mason Rice buffer
Location
State MA
County Middlesex
Area Newton Center
Zoning SR2
Direction West side of street between Commonwealth Ave and Beacon
Rooms
Basement Full, Partially Finished, Walk-Out Access, Concrete, Unfinished
Primary Bedroom Level Second
Dining Room Flooring - Hardwood, French Doors, Deck - Exterior, Exterior Access, Lighting - Overhead
Kitchen Flooring - Laminate, Pantry, Exterior Access, Recessed Lighting, Gas Stove
Interior
Interior Features Recessed Lighting, Closet, Bonus Room, Wired for Sound
Heating Hot Water, Natural Gas
Cooling Central Air
Flooring Carpet, Concrete, Hardwood, Flooring - Wood
Fireplaces Number 2
Fireplaces Type Dining Room, Living Room
Appliance Range, Dishwasher, Disposal, Refrigerator, Washer, Dryer, Gas Water Heater, Utility Connections for Gas Range
Laundry In Basement
Exterior
Exterior Feature Rain Gutters
Garage Spaces 1.0
Fence Fenced/Enclosed, Fenced
Community Features Public Transportation, Shopping, Tennis Court(s), Park, Highway Access, Private School, Public School, T-Station, University, Sidewalks
Utilities Available for Gas Range
Roof Type Shingle, Slate
Total Parking Spaces 2
Garage Yes
Building
Lot Description Level
Foundation Concrete Perimeter
Sewer Public Sewer
Water Public
Architectural Style Colonial
Schools
Elementary Schools Mason Rice/Ward
Middle Schools Buffer
High Schools Buffer
Others
Senior Community false
Read Less Info
Want to know what your home might be worth? Contact us for a FREE valuation!

Our team is ready to help you sell your home for the highest possible price ASAP
Bought with The Bushari Team Compass • Compass
GET MORE INFORMATION
Jim Armstrong
Team Leader/Broker Associate | License ID: 9074205
Team Leader/Broker Associate License ID: 9074205





