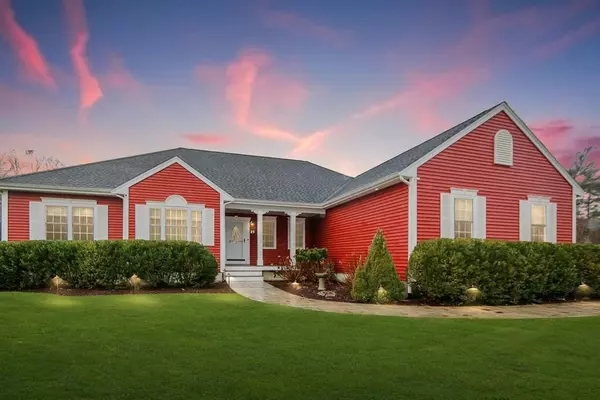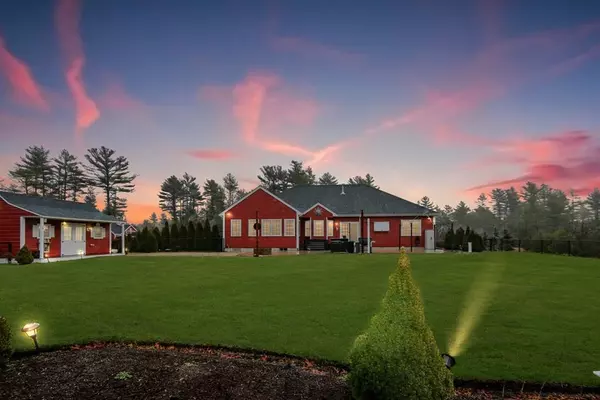For more information regarding the value of a property, please contact us for a free consultation.
Key Details
Sold Price $565,000
Property Type Single Family Home
Sub Type Single Family Residence
Listing Status Sold
Purchase Type For Sale
Square Footage 2,404 sqft
Price per Sqft $235
Subdivision Elk Run Estates
MLS Listing ID 72607139
Sold Date 02/27/20
Style Ranch
Bedrooms 3
Full Baths 2
Half Baths 1
HOA Y/N false
Year Built 2014
Annual Tax Amount $8,380
Tax Year 2019
Lot Size 1.840 Acres
Acres 1.84
Property Description
Custom Ranch built in 2014, Amazing features, open layout, Age in place at its finest. Private Fenced in back yard, ready for your Pets or a Inground pool / Hot tub. He/She Shed complete with Pellet Heat Stove, Electric and Cable and don't forget another shed for your lawn equipment. Patio just off the back of the house for entertaining complete with a pergola and Grill. This home inside is just as impressive as it is out. Custom entertainment center with space for your large screen tv. Beautiful hard wood floors through-out the main house. oversized Master bedroom with attached Bath with walk in closet, soaking tub and stall shower, wonderful touches throughout this house, Upgraded kitchen with special features for the cook in mind. oversized 3 car garage, ample parking outside and so many more little features make this house a home, Lets not forget the basement, Its huge and clean! - you will be surprised and delighted
Location
State MA
County Plymouth
Zoning Res
Direction Please use GPS, Off Wall St, Close to the Carver Town Line.
Rooms
Basement Full, Bulkhead, Concrete
Primary Bedroom Level Main
Dining Room Flooring - Wood, Recessed Lighting
Kitchen Flooring - Hardwood, Countertops - Stone/Granite/Solid, Countertops - Upgraded, Kitchen Island, Recessed Lighting, Stainless Steel Appliances, Pot Filler Faucet, Lighting - Overhead
Interior
Interior Features Cable Hookup, Recessed Lighting, Den, Wired for Sound, Internet Available - Broadband
Heating Forced Air, Natural Gas
Cooling Central Air
Flooring Wood, Tile, Laminate, Flooring - Wood
Appliance Range, Dishwasher, Microwave, Refrigerator, Washer, Dryer, Electric Water Heater, Utility Connections for Gas Range
Laundry Main Level, Electric Dryer Hookup, Washer Hookup, First Floor
Exterior
Exterior Feature Rain Gutters, Storage, Professional Landscaping, Sprinkler System, Decorative Lighting, Fruit Trees
Garage Spaces 3.0
Fence Fenced/Enclosed, Fenced
Community Features Public Transportation, Walk/Jog Trails, Medical Facility, Highway Access, House of Worship, Public School, T-Station
Utilities Available for Gas Range
Roof Type Shingle
Total Parking Spaces 4
Garage Yes
Building
Lot Description Cleared, Gentle Sloping, Level
Foundation Concrete Perimeter
Sewer Private Sewer
Water Private
Architectural Style Ranch
Schools
Elementary Schools Goode/Burkland
Middle Schools Nicholas
High Schools Middleboro High
Others
Senior Community false
Acceptable Financing Contract, Lender Approval Required
Listing Terms Contract, Lender Approval Required
Read Less Info
Want to know what your home might be worth? Contact us for a FREE valuation!

Our team is ready to help you sell your home for the highest possible price ASAP
Bought with Tina Kenyon • Keller Williams Realty
GET MORE INFORMATION
Jim Armstrong
Team Leader/Broker Associate | License ID: 9074205
Team Leader/Broker Associate License ID: 9074205





