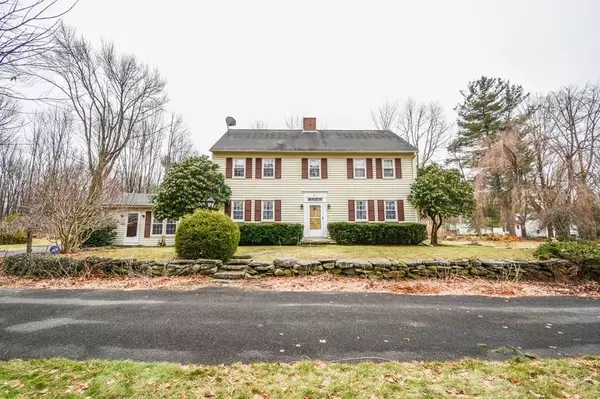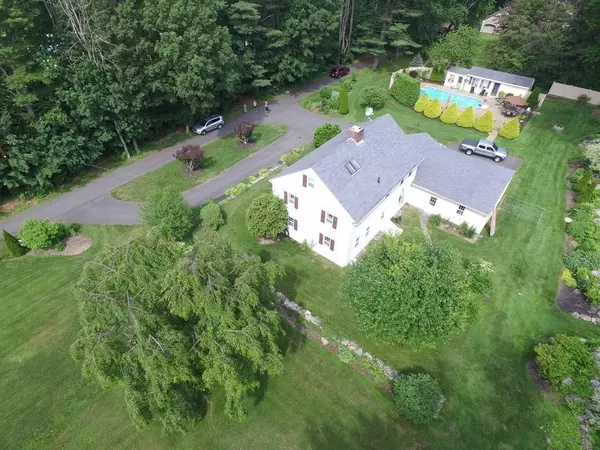For more information regarding the value of a property, please contact us for a free consultation.
Key Details
Sold Price $359,000
Property Type Single Family Home
Sub Type Single Family Residence
Listing Status Sold
Purchase Type For Sale
Square Footage 2,575 sqft
Price per Sqft $139
MLS Listing ID 72608524
Sold Date 01/31/20
Style Colonial
Bedrooms 4
Full Baths 2
Half Baths 1
HOA Y/N false
Year Built 1958
Annual Tax Amount $5,214
Tax Year 2019
Lot Size 2.230 Acres
Acres 2.23
Property Description
Do you love Country Charm? This house has it!! Beautiful hardwood floors and wood trim through out. Wood burning fireplace and built in cabinetry in the living room speak of country warmth. Yet the fully updated kitchen/dining area with gas range, stainless appliances and hood, granite counters & island, a second wall oven and beautiful cabinets exceed today's modern standards. Off the kitchen is a family room that's big enough to entertain family and friends. Upstairs has 2 bedrooms and a master suite, those amazing hardwoods run through the 2nd floor as well. Walk up to the finished heated attic with windows that can be used as another bedroom, play room or secluded office space. There's also a partially finished basement with additional space to be used for fitness, play room or storage. All this on over 2 landscaped acres blooming with perennials, an amazing in-ground pool with cabana house, and a fire pit, all are perfect for enjoying those warm summer nights. Welcome home.
Location
State MA
County Worcester
Zoning res
Direction Route 2, Exit 18, left on Route 2A, left on Pleasant St, left on Monadnock Ave
Rooms
Family Room Beamed Ceilings, Flooring - Hardwood
Basement Full, Partially Finished, Interior Entry, Sump Pump, Concrete
Primary Bedroom Level Second
Dining Room Flooring - Hardwood
Kitchen Flooring - Hardwood, Dining Area, Countertops - Stone/Granite/Solid, Kitchen Island, Country Kitchen, Wine Chiller, Gas Stove, Lighting - Pendant
Interior
Interior Features Internet Available - Unknown
Heating Forced Air, Oil, Electric
Cooling Window Unit(s)
Flooring Hardwood
Fireplaces Number 1
Fireplaces Type Living Room
Appliance Range, Oven, Dishwasher, Microwave, Refrigerator, Washer, Dryer, Wine Refrigerator, Range Hood, Oil Water Heater, Utility Connections for Gas Range, Utility Connections for Electric Oven, Utility Connections for Electric Dryer
Laundry In Basement, Washer Hookup
Exterior
Exterior Feature Fruit Trees
Garage Spaces 2.0
Pool In Ground
Community Features Shopping, Park, Golf, Medical Facility, Conservation Area, Highway Access, House of Worship, Public School
Utilities Available for Gas Range, for Electric Oven, for Electric Dryer, Washer Hookup
Roof Type Shingle
Total Parking Spaces 10
Garage Yes
Private Pool true
Building
Lot Description Wooded, Level
Foundation Concrete Perimeter
Sewer Public Sewer
Water Public
Architectural Style Colonial
Schools
Elementary Schools Athol-Royalston
Middle Schools Athol-Royalston
High Schools Athol-Royalston
Others
Senior Community false
Acceptable Financing Contract
Listing Terms Contract
Special Listing Condition Real Estate Owned
Read Less Info
Want to know what your home might be worth? Contact us for a FREE valuation!

Our team is ready to help you sell your home for the highest possible price ASAP
Bought with Christine Carter • Coldwell Banker Residential Brokerage - Leominster
GET MORE INFORMATION
Jim Armstrong
Team Leader/Broker Associate | License ID: 9074205
Team Leader/Broker Associate License ID: 9074205





