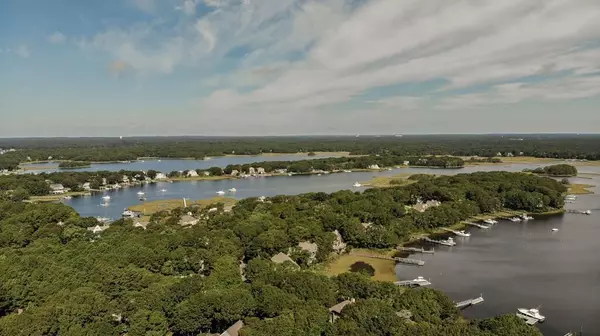For more information regarding the value of a property, please contact us for a free consultation.
Key Details
Sold Price $460,000
Property Type Single Family Home
Sub Type Single Family Residence
Listing Status Sold
Purchase Type For Sale
Square Footage 3,000 sqft
Price per Sqft $153
Subdivision Little Neck Bay
MLS Listing ID 72397205
Sold Date 02/07/20
Style Cape, Contemporary
Bedrooms 3
Full Baths 3
HOA Fees $58/ann
HOA Y/N true
Year Built 1981
Annual Tax Amount $4,800
Tax Year 2018
Lot Size 0.340 Acres
Acres 0.34
Property Description
Welcome to the exquisitely maintained Village of Little Neck Bay at New Seabury. This meticulously maintained home is sited on a well landscaped corner lot, one of the larger lots in Little Neck Bay. Enjoy the refreshing breezes wafting off the nearby Jehu Pond (a/k/a Little Neck Bay). The giant great room features cathedral ceilings, is bright and airy and the open floor plan provides options for various arrangements for living, dining and playing. The sliders open to a generous size wood deck perfect for summer enjoyment. There is a large kitchen with a center island, a separate dining area and a comfortable sitting area. The home has ample sleeping areas with three bedrooms and two large bunk rooms in the finished lower level which also features an exercise room, a game/card room and a full bath. Walk to the shores of the Great River with deep water access and is a perfect launching spot for canoe or kayak enthusiasts as well as being a great place for family shellfishing.
Location
State MA
County Barnstable
Area New Seabury
Zoning Residentai
Direction Great Neck Rd S to Great Oak Rd. Right on Tide Run to 2nd Stop sign to Topping Lift on left
Rooms
Basement Full, Partially Finished, Interior Entry, Bulkhead
Primary Bedroom Level Second
Dining Room Flooring - Wood, Slider
Kitchen Flooring - Stone/Ceramic Tile, Kitchen Island, Cable Hookup, Recessed Lighting
Interior
Interior Features Cathedral Ceiling(s), Cable Hookup, Slider, Recessed Lighting, Closet, Great Room, Exercise Room, Game Room
Heating Central, Baseboard
Cooling Central Air
Flooring Wood, Tile, Carpet, Flooring - Wood, Flooring - Wall to Wall Carpet
Appliance Range, Dishwasher, Microwave, Refrigerator, Dryer, Gas Water Heater, Tank Water Heater, Utility Connections for Electric Range, Utility Connections for Electric Oven, Utility Connections for Gas Dryer
Laundry In Basement, Washer Hookup
Exterior
Exterior Feature Sprinkler System, Decorative Lighting, Outdoor Shower
Community Features Shopping, Pool, Tennis Court(s), Walk/Jog Trails, Golf, Medical Facility, House of Worship, Public School
Utilities Available for Electric Range, for Electric Oven, for Gas Dryer, Washer Hookup
Waterfront Description Beach Front, Ocean, 1/2 to 1 Mile To Beach, Beach Ownership(Private,Public)
Roof Type Shingle
Total Parking Spaces 6
Garage No
Building
Lot Description Corner Lot, Flood Plain, Level
Foundation Concrete Perimeter, Irregular
Sewer Private Sewer
Water Public
Architectural Style Cape, Contemporary
Schools
Elementary Schools Mashpee
Middle Schools Mashpee
High Schools Mashpee
Others
Senior Community false
Read Less Info
Want to know what your home might be worth? Contact us for a FREE valuation!

Our team is ready to help you sell your home for the highest possible price ASAP
Bought with Amy Vickers • EXIT Cape Realty
GET MORE INFORMATION
Jim Armstrong
Team Leader/Broker Associate | License ID: 9074205
Team Leader/Broker Associate License ID: 9074205





