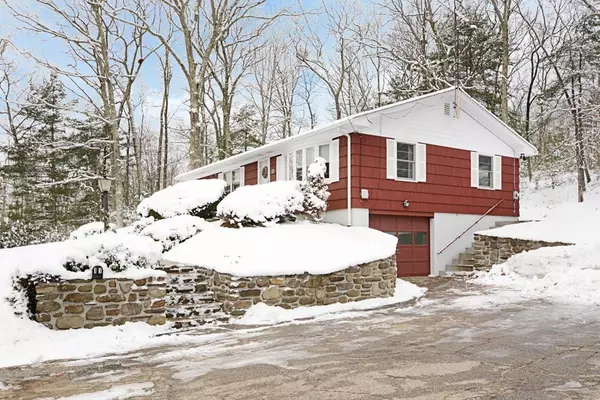For more information regarding the value of a property, please contact us for a free consultation.
Key Details
Sold Price $240,000
Property Type Single Family Home
Sub Type Single Family Residence
Listing Status Sold
Purchase Type For Sale
Square Footage 1,344 sqft
Price per Sqft $178
MLS Listing ID 72603346
Sold Date 02/07/20
Style Ranch, Raised Ranch
Bedrooms 3
Full Baths 1
HOA Y/N false
Year Built 1958
Annual Tax Amount $4,054
Tax Year 2019
Lot Size 1.830 Acres
Acres 1.83
Property Description
Start the new year in your new home! This is the first time this lovingly maintained home is hitting the market. Ranch home offering over 1,344 sqft with double lot, 3 bedrooms, 1 bath and a massive detached two-bay garage. Stone steps outlined with stone walls leading to front entry. Great flow with circular floor plan from large living room with bay window to formal dining and eat-in kitchen. Plenty of 50's charm preserved in functional, storage packed kitchen with countertop range and wall oven. Enjoy the sunroom off kitchen overlooking your private back yard. Hardwood flooring throughout hall and bedrooms. Great closet storage with 2 hall closets, deep bedroom closets and bonus cedar closet. Located across from Town Forest Park offering hiking and more! Detached garage is approx 39'x29' with just over 12' ceilings as well as 3 storage/office spaces and one oversized 12'x12' garage door. Endless possibilities for contractor storage, car enthusiast, home office or artist loft!
Location
State MA
County Worcester
Zoning R-11
Direction North Main St. to South Main St. which becomes West Brookfield Rd.
Rooms
Basement Full, Partially Finished, Walk-Out Access, Interior Entry, Concrete
Primary Bedroom Level First
Dining Room Flooring - Wall to Wall Carpet, Open Floorplan
Kitchen Flooring - Vinyl, Dining Area
Interior
Interior Features Sun Room, Play Room
Heating Baseboard, Oil
Cooling Window Unit(s)
Flooring Wood, Vinyl, Carpet, Flooring - Wall to Wall Carpet, Flooring - Vinyl
Appliance Oven, Countertop Range, Refrigerator, Oil Water Heater, Tank Water Heater, Utility Connections for Electric Range, Utility Connections for Electric Dryer
Laundry Washer Hookup
Exterior
Exterior Feature Rain Gutters, Stone Wall
Garage Spaces 5.0
Community Features Public Transportation, Shopping, Park, Walk/Jog Trails, Stable(s), Golf, Laundromat, Conservation Area, Highway Access, House of Worship, Public School
Utilities Available for Electric Range, for Electric Dryer, Washer Hookup
Waterfront Description Beach Front
Roof Type Shingle
Total Parking Spaces 10
Garage Yes
Building
Lot Description Wooded, Cleared
Foundation Concrete Perimeter
Sewer Public Sewer
Water Public
Architectural Style Ranch, Raised Ranch
Schools
Elementary Schools N. Brookfield
Middle Schools N. Brookfield
High Schools N. Brookfield
Others
Senior Community false
Read Less Info
Want to know what your home might be worth? Contact us for a FREE valuation!

Our team is ready to help you sell your home for the highest possible price ASAP
Bought with Ann Trotto • 9 West Realty
GET MORE INFORMATION
Jim Armstrong
Team Leader/Broker Associate | License ID: 9074205
Team Leader/Broker Associate License ID: 9074205





