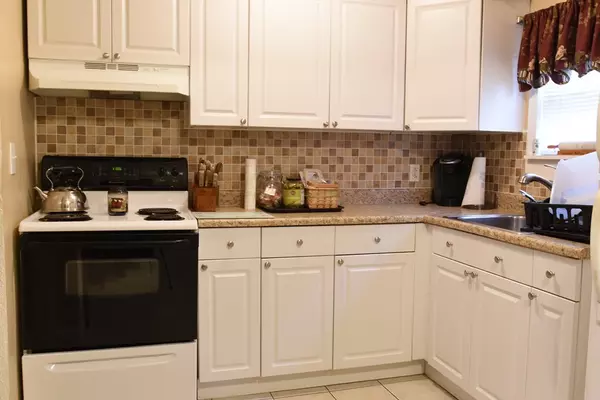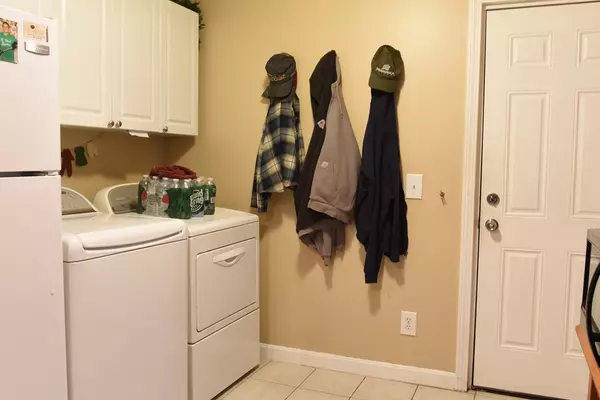For more information regarding the value of a property, please contact us for a free consultation.
Key Details
Sold Price $226,000
Property Type Multi-Family
Sub Type 3 Family
Listing Status Sold
Purchase Type For Sale
Square Footage 2,612 sqft
Price per Sqft $86
MLS Listing ID 72593878
Sold Date 02/07/20
Bedrooms 7
Full Baths 3
Half Baths 1
Year Built 1885
Annual Tax Amount $2,943
Tax Year 2019
Lot Size 8,276 Sqft
Acres 0.19
Property Description
Rare Turn Key Investment opportunity with this 3 family property which has been almost entirely redone! Possible owner occupied with two long term responsible tenants to help pay the mortgage! New kitchen cabinets and counters in all three units, along with tile floors. Plenty of off street parking located behind the property. Each unit has separate boilers, oil tanks, electric panels and washer/dryer hookups. Unit one offers one or potentially two bedrooms with a private covered porch , large bathroom and ample storage and patio. Unit two has two/three bedrooms, one full bath and a finished walk-up attic area for bonus living space. Unit 3 offers two or three bedrooms, one and a half baths and also has a private covered front porch. Great location close to newly renovated Athol Memorial Hospital, New Aces Elementary School, and not to far from Rt 2 or North Quabbin Commons.
Location
State MA
County Worcester
Zoning Res
Direction Main Street to school street
Rooms
Basement Full, Walk-Out Access, Dirt Floor, Concrete, Unfinished
Interior
Interior Features Unit 1(Ceiling Fans, Storage, Upgraded Cabinets, Upgraded Countertops, Bathroom With Tub & Shower), Unit 2(Ceiling Fans, Upgraded Cabinets, Upgraded Countertops, Bathroom With Tub & Shower), Unit 3(Upgraded Cabinets, Upgraded Countertops, Bathroom With Tub & Shower), Unit 1 Rooms(Living Room, Dining Room, Kitchen, Mudroom), Unit 2 Rooms(Dining Room, Kitchen, Family Room), Unit 3 Rooms(Living Room, Kitchen)
Heating Unit 1(Steam), Unit 2(Steam), Unit 3(Steam)
Cooling Unit 1(None), Unit 2(None), Unit 3(None)
Flooring Wood, Tile, Carpet, Laminate, Unit 1(undefined), Unit 2(Tile Floor, Wood Flooring, Wall to Wall Carpet), Unit 3(Hardwood Floors, Wood Flooring, Wall to Wall Carpet)
Appliance Unit 1(Range, Refrigerator), Unit 2(Range, Refrigerator), Unit 3(Range, Refrigerator, Washer, Dryer), Oil Water Heater, Electric Water Heater, Utility Connections for Electric Range, Utility Connections for Electric Oven, Utility Connections for Electric Dryer
Laundry Washer Hookup, Unit 1 Laundry Room, Unit 2 Laundry Room, Unit 3 Laundry Room
Exterior
Exterior Feature Rain Gutters
Community Features Public Transportation, Shopping, Park, Walk/Jog Trails, Golf, Medical Facility, Laundromat, Conservation Area, Public School
Utilities Available for Electric Range, for Electric Oven, for Electric Dryer, Washer Hookup
Roof Type Shingle
Total Parking Spaces 6
Garage No
Building
Lot Description Level
Story 5
Foundation Stone
Sewer Public Sewer
Water Public
Schools
Elementary Schools Aces
Middle Schools Arms
High Schools Athol Royalston
Others
Senior Community false
Acceptable Financing Seller W/Participate
Listing Terms Seller W/Participate
Read Less Info
Want to know what your home might be worth? Contact us for a FREE valuation!

Our team is ready to help you sell your home for the highest possible price ASAP
Bought with Luis Ayala • One Stop Realty
GET MORE INFORMATION
Jim Armstrong
Team Leader/Broker Associate | License ID: 9074205
Team Leader/Broker Associate License ID: 9074205





