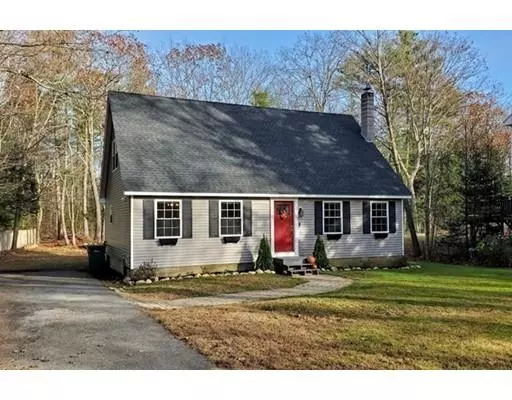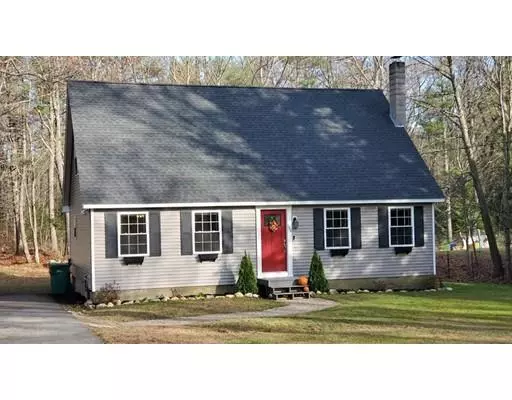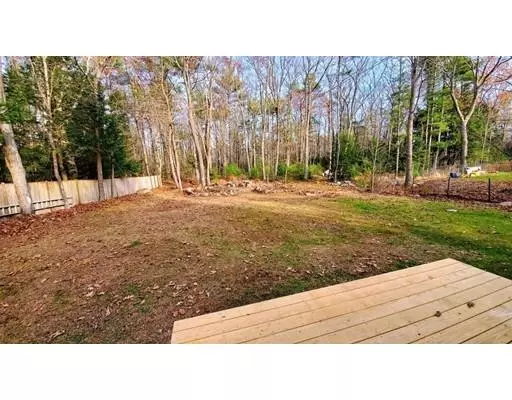For more information regarding the value of a property, please contact us for a free consultation.
Key Details
Sold Price $286,000
Property Type Single Family Home
Sub Type Single Family Residence
Listing Status Sold
Purchase Type For Sale
Square Footage 1,596 sqft
Price per Sqft $179
MLS Listing ID 72589651
Sold Date 01/24/20
Style Cape
Bedrooms 3
Full Baths 2
Year Built 1985
Annual Tax Amount $4,011
Tax Year 2019
Lot Size 0.580 Acres
Acres 0.58
Property Description
Move in and Enjoy! Everything is DONE!!! Recently Renovated 3 Bedroom 2 Bath Cape w/deeded Beach & Boating Rights to Sunset Lake. You will fall in love with the Peaceful Country Setting with over 1/2 acre yard on quiet street. Turnkey property boasts a Brand New Kitchen with Stainless Steel Appliances (2018), Wide Pine Plank Flooring (2017), 2 New Baths, New Siding & Roof (2019), New Energy Efficient Windows (2017), New Oil Tank, 200amp Electrical Panel (2018), New Plumbing (2018). House is walking distance to association-owned Ripple Beach (swimming, sunbathing & fishing) complete w/clubhouse, picnic tables, swings, volleyball and horseshoes! Freshly painted inside! Functional layout & lots of closets! Spacious master! Ashburnham has a sought-after school district with excellent after school programs. The quaint village center has some restaurants & stores. This friendly community is waiting for you! Showings begin at OPEN HOUSE scheduled for SAT 11/16 & SUN 11/17 (12 to 2pm)
Location
State MA
County Worcester
Zoning RES
Direction Old Gardner rd to MA-12 to Depot Rd
Rooms
Basement Full
Interior
Interior Features Internet Available - Unknown
Heating Hot Water, Oil
Cooling Window Unit(s)
Flooring Wood, Tile
Appliance Range, Dishwasher, Microwave, Refrigerator, Washer, Dryer, Oil Water Heater, Utility Connections for Electric Range, Utility Connections for Electric Dryer
Laundry Washer Hookup
Exterior
Community Features Shopping, Park, Walk/Jog Trails, Golf, Medical Facility, Bike Path, Conservation Area, Highway Access, House of Worship, Private School, Public School
Utilities Available for Electric Range, for Electric Dryer, Washer Hookup
Waterfront Description Beach Front, Lake/Pond, Walk to, 0 to 1/10 Mile To Beach, Beach Ownership(Private,Association)
Roof Type Shingle
Total Parking Spaces 7
Garage No
Building
Foundation Concrete Perimeter
Sewer Private Sewer
Water Public
Architectural Style Cape
Schools
Elementary Schools Briggs
Middle Schools Overlook
High Schools Oakmont
Others
Acceptable Financing Contract
Listing Terms Contract
Read Less Info
Want to know what your home might be worth? Contact us for a FREE valuation!

Our team is ready to help you sell your home for the highest possible price ASAP
Bought with Michelle Peterson • Elm Grove Realty, LLC
GET MORE INFORMATION
Jim Armstrong
Team Leader/Broker Associate | License ID: 9074205
Team Leader/Broker Associate License ID: 9074205





