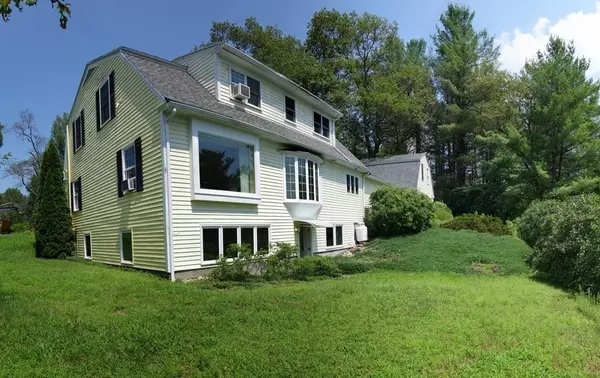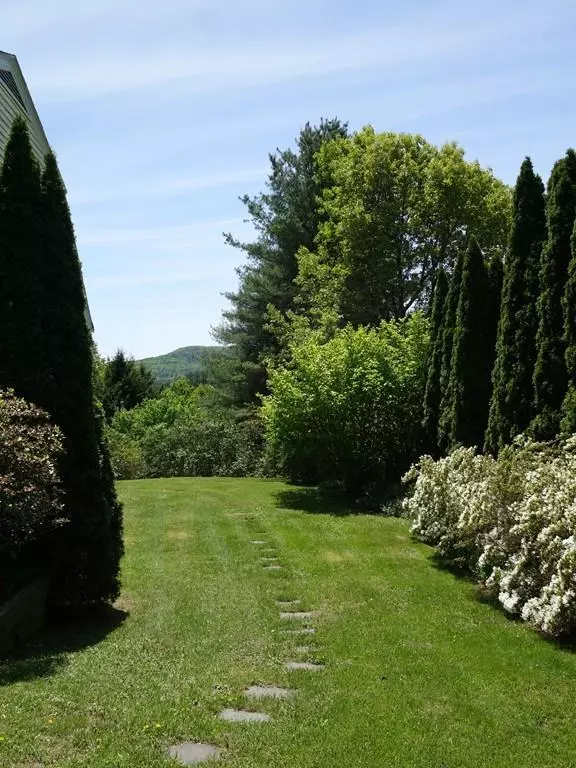For more information regarding the value of a property, please contact us for a free consultation.
Key Details
Sold Price $422,000
Property Type Single Family Home
Sub Type Single Family Residence
Listing Status Sold
Purchase Type For Sale
Square Footage 2,540 sqft
Price per Sqft $166
MLS Listing ID 72594086
Sold Date 01/28/20
Style Gambrel /Dutch
Bedrooms 3
Full Baths 2
Half Baths 1
HOA Y/N false
Year Built 1964
Annual Tax Amount $9,838
Tax Year 2019
Lot Size 0.760 Acres
Acres 0.76
Property Description
This much loved & well maintained, Dutch Colonial with walk-out basement is sited on .76 acre corner lot with distant views of the Holyoke Range. Other locational perks: closeby Rail Trail & 10 min. to Amherst Center. 2850 sq. ft. comprise on main floor, both formal living room with fireplace & dining room with views to the south; remodeled, large, eat-in kitchen with cherry cabinetry & fireplace; bedroom & 3/4 bath. 3 season, enclosed porch extends dining area off the kitchen for warmer days & enjoys both views & slider access to backyard & 2 car garage. Two very spacious bedrooms with full bath occupy 2nd floor. Re-modeled in 1990's, basement walk-out features fully windowed, family room with the 3rd fireplace, as well as office and half bath. Separate entry to this space is a real bonus both for a home office & yard activities. Other amenities include: oak & tile floors; built-in bookcases in dining room; some newer, double hung windows & storage area extending above 2 car garage.
Location
State MA
County Hampshire
Zoning resid outl
Direction Larkspur or Warren Wright to Station Rd, house on right, corner of Station Rd and Cortland Rd
Rooms
Family Room Bathroom - Half, Flooring - Wall to Wall Carpet, Window(s) - Picture, Exterior Access, Recessed Lighting, Remodeled
Basement Full, Partially Finished, Walk-Out Access, Interior Entry
Primary Bedroom Level Second
Dining Room Closet/Cabinets - Custom Built, Flooring - Hardwood, Window(s) - Picture
Kitchen Flooring - Stone/Ceramic Tile, Window(s) - Picture, Dining Area, Countertops - Upgraded, Cabinets - Upgraded, Exterior Access, Recessed Lighting, Remodeled, Gas Stove
Interior
Interior Features Slider, Sun Room
Heating Forced Air, Oil
Cooling Window Unit(s), Whole House Fan
Flooring Tile, Carpet, Hardwood, Flooring - Stone/Ceramic Tile
Fireplaces Number 3
Fireplaces Type Family Room, Kitchen, Living Room
Appliance Range, Dishwasher, Microwave, Refrigerator, Washer, Dryer, Oil Water Heater, Tank Water Heater, Utility Connections for Gas Range, Utility Connections for Electric Dryer
Laundry Electric Dryer Hookup, Washer Hookup, In Basement
Exterior
Exterior Feature Rain Gutters
Garage Spaces 2.0
Community Features Walk/Jog Trails, Conservation Area, Private School, Public School, University
Utilities Available for Gas Range, for Electric Dryer, Washer Hookup
View Y/N Yes
View Scenic View(s)
Roof Type Shingle
Total Parking Spaces 6
Garage Yes
Building
Lot Description Corner Lot, Gentle Sloping
Foundation Concrete Perimeter
Sewer Public Sewer, Private Sewer
Water Public
Architectural Style Gambrel /Dutch
Schools
Elementary Schools Fort River
Middle Schools Amherst Reg Jhs
High Schools Amherst Regiona
Others
Senior Community false
Read Less Info
Want to know what your home might be worth? Contact us for a FREE valuation!

Our team is ready to help you sell your home for the highest possible price ASAP
Bought with Anthony Ardolino • Real Living Realty Professionals, LLC
GET MORE INFORMATION
Jim Armstrong
Team Leader/Broker Associate | License ID: 9074205
Team Leader/Broker Associate License ID: 9074205





