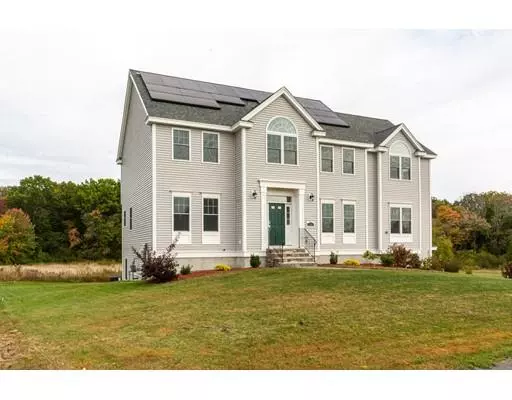For more information regarding the value of a property, please contact us for a free consultation.
Key Details
Sold Price $699,900
Property Type Single Family Home
Sub Type Single Family Residence
Listing Status Sold
Purchase Type For Sale
Square Footage 3,798 sqft
Price per Sqft $184
Subdivision Highfield Meadows
MLS Listing ID 72578028
Sold Date 01/29/20
Style Colonial
Bedrooms 4
Full Baths 2
Half Baths 1
HOA Fees $16/ann
HOA Y/N true
Year Built 2017
Annual Tax Amount $7,950
Tax Year 2019
Lot Size 0.480 Acres
Acres 0.48
Property Description
Exciting opportunity available on this 2 year young colonial located at "Highfield Estates". Spacious open floor-plan with upgraded features rarely available. Features include lg open foyer, HW flooring throughout,dream kitchen with upgraded cabinets and appliances,quartz counter-tops, butlers pantry and food pantry with custom cabinets,1st floor-office, over sized fireplaced family-room, kitchen dining-area leads to screened in porch and maintenance free deck overlooking private backyard and acres of open space. Second floor has Laundry room and 4 large bedrooms, master suite with cathedral ceiling and enormous walk in closet and spa like bath. Lower level is finished with mudroom, playroom and another office all with daylight windows and walkout. Spray foam insulation and solar panel are just some of the energy efficient features. NO ELECTRIC BILL!(Solar panels are owned ) See attached list of extras! All town utilities! Excellent access to Rt93 and shopping Absolute MUST SEE HOME
Location
State MA
County Middlesex
Zoning R1
Direction Arlington St to Kelley to Burgess Farm Rd
Rooms
Family Room Cathedral Ceiling(s), Flooring - Hardwood
Basement Full, Partially Finished, Walk-Out Access, Interior Entry, Garage Access, Concrete
Primary Bedroom Level Second
Dining Room Flooring - Hardwood
Kitchen Flooring - Hardwood, Dining Area, Pantry, Countertops - Stone/Granite/Solid, Kitchen Island, Wet Bar, Cabinets - Upgraded, Country Kitchen, Open Floorplan, Recessed Lighting, Slider, Stainless Steel Appliances
Interior
Interior Features Closet/Cabinets - Custom Built, Pantry, Closet, Office, Play Room, Mud Room, Sun Room
Heating Forced Air, Natural Gas
Cooling Central Air
Flooring Tile, Hardwood, Flooring - Hardwood, Flooring - Stone/Ceramic Tile
Fireplaces Number 1
Fireplaces Type Family Room
Appliance Range, Dishwasher, Microwave, Refrigerator, Washer, Dryer, Gas Water Heater, Tank Water Heaterless, Utility Connections for Gas Range, Utility Connections for Electric Dryer
Laundry Flooring - Stone/Ceramic Tile, Second Floor
Exterior
Exterior Feature Storage, Professional Landscaping, Sprinkler System
Garage Spaces 2.0
Community Features Public Transportation
Utilities Available for Gas Range, for Electric Dryer
Roof Type Shingle
Total Parking Spaces 6
Garage Yes
Building
Foundation Concrete Perimeter
Sewer Public Sewer
Water Public
Architectural Style Colonial
Schools
Elementary Schools Campbell
Middle Schools Dracut Middle
High Schools Dracut High
Others
Senior Community false
Read Less Info
Want to know what your home might be worth? Contact us for a FREE valuation!

Our team is ready to help you sell your home for the highest possible price ASAP
Bought with Suresh Patel • Suresh R. Patel Realty
GET MORE INFORMATION
Jim Armstrong
Team Leader/Broker Associate | License ID: 9074205
Team Leader/Broker Associate License ID: 9074205





