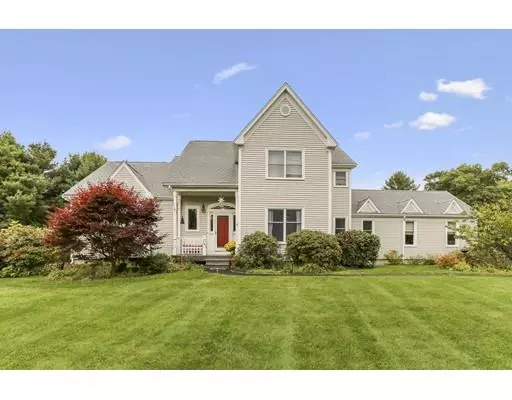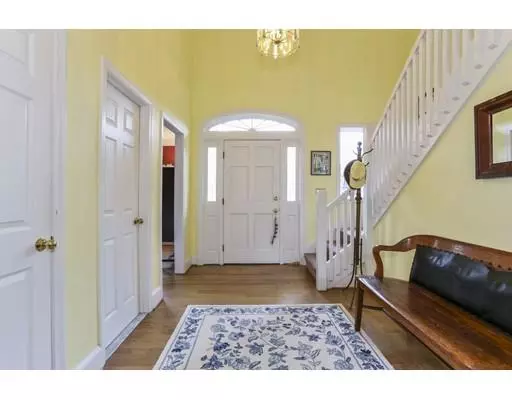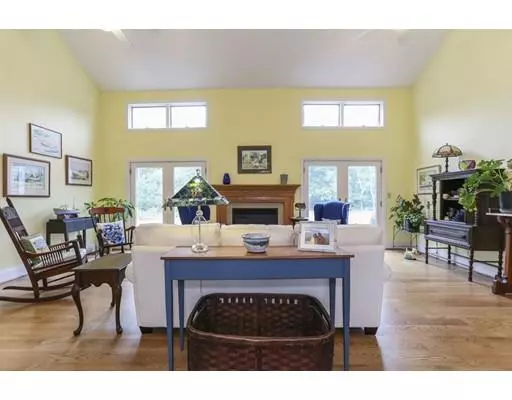For more information regarding the value of a property, please contact us for a free consultation.
Key Details
Sold Price $518,000
Property Type Single Family Home
Sub Type Single Family Residence
Listing Status Sold
Purchase Type For Sale
Square Footage 3,525 sqft
Price per Sqft $146
Subdivision River'S Edge Estates
MLS Listing ID 72576705
Sold Date 01/30/20
Style Colonial, Contemporary
Bedrooms 3
Full Baths 2
Half Baths 1
Year Built 1987
Annual Tax Amount $7,363
Tax Year 2019
Lot Size 1.380 Acres
Acres 1.38
Property Description
Regally set on a prime lot, this stately contemporary colonial offers generous room sizes, open floor plan, two story bridged foyer and family room complete with fireplace and wet bar. When not in use the bar can be closed off behind bi-folding joinery panels. Kitchen is updated with stainless appliances and features multilevel island with bar stool seating. Practically speaking, the thoughtful design of this home offers a mud room, laundry room and walk in closet just off the garage. Expansive deck overlooks the beautifully maintained, private back yard backed by stone walls. Cherished memories will be savored in this warm light infused open concept home. Don't miss out - take a peek at the floor plans, call the list agents and visit the open house!
Location
State MA
County Plymouth
Zoning Res
Direction GPS is best. River's Edge Drive runs from Plymouth St to Murdock St
Rooms
Family Room Ceiling Fan(s), Vaulted Ceiling(s), Flooring - Hardwood, Balcony / Deck, Wet Bar, Exterior Access
Basement Full, Sump Pump, Concrete
Primary Bedroom Level First
Dining Room Flooring - Hardwood, Chair Rail
Kitchen Flooring - Hardwood, Kitchen Island
Interior
Interior Features Bathroom - Half, Closet, Mud Room, Foyer, Loft, Central Vacuum, Wet Bar, Internet Available - Unknown
Heating Radiant, Electric
Cooling None
Flooring Tile, Carpet, Hardwood
Fireplaces Number 1
Appliance Oven, Microwave, Countertop Range, Electric Water Heater, Utility Connections for Electric Range, Utility Connections for Electric Oven, Utility Connections for Electric Dryer
Laundry Closet - Walk-in, First Floor, Washer Hookup
Exterior
Exterior Feature Storage, Stone Wall
Garage Spaces 2.0
Utilities Available for Electric Range, for Electric Oven, for Electric Dryer, Washer Hookup
Roof Type Shingle
Total Parking Spaces 10
Garage Yes
Building
Lot Description Cleared, Level
Foundation Concrete Perimeter, Irregular
Sewer Private Sewer
Water Public
Architectural Style Colonial, Contemporary
Schools
Elementary Schools Goode
Middle Schools Nichols
High Schools Middleboro
Others
Senior Community false
Acceptable Financing Contract
Listing Terms Contract
Read Less Info
Want to know what your home might be worth? Contact us for a FREE valuation!

Our team is ready to help you sell your home for the highest possible price ASAP
Bought with Brendan Henry • Redfin Corp.
GET MORE INFORMATION
Jim Armstrong
Team Leader/Broker Associate | License ID: 9074205
Team Leader/Broker Associate License ID: 9074205





