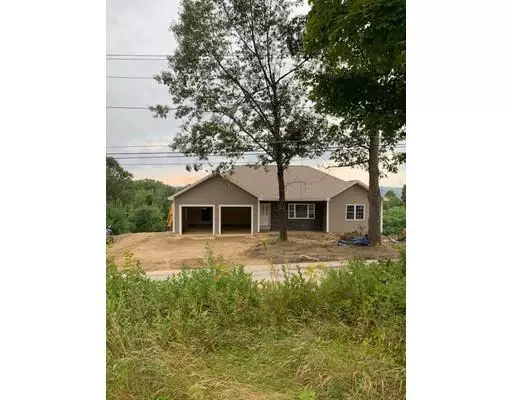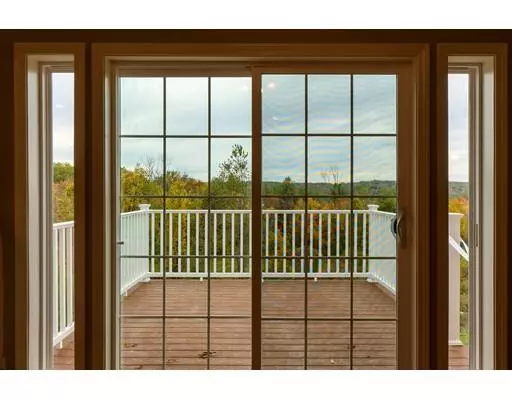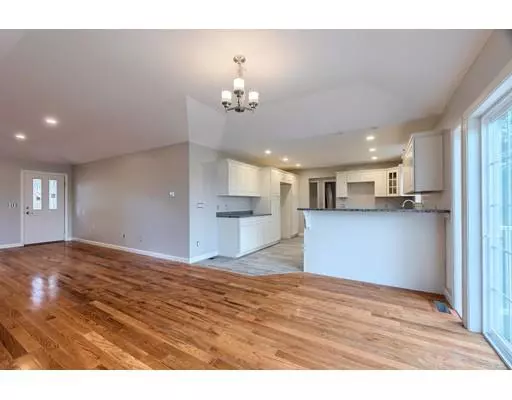For more information regarding the value of a property, please contact us for a free consultation.
Key Details
Sold Price $346,130
Property Type Single Family Home
Sub Type Single Family Residence
Listing Status Sold
Purchase Type For Sale
Square Footage 2,200 sqft
Price per Sqft $157
MLS Listing ID 72554257
Sold Date 01/17/20
Style Contemporary, Ranch
Bedrooms 3
Full Baths 2
Half Baths 1
HOA Y/N false
Year Built 2019
Tax Year 2019
Lot Size 1.200 Acres
Acres 1.2
Property Description
BEAUTIFUL NEW CONSTRUCTION! Are you looking for a new home that is spacious but still offering single level open concept living? Do you desire a home with beautiful views or a home with LOTS of storage, Well look no further! Cooking is fun in the spacious kitchen with white cabinets, granite countertops, tile floor and appliances of your choosing. Relax in the open concept dining- living room with a slider leading out to a deck - gorgeous views of Mt. Tully, coffered ceilings, a/c, and gleaming hardwood floors . Master bedroom has views of the mountain, dual walk in closets and full ensuite bathroom. The basement area has a large rec/family room with another slider leading out to a stone patio. Third bedroom in lower level would work great for a multi-generational family situation with the plumbing all ready for third full bath. All this on just over an acre of land, and conveniently located to shopping, restaurants, walking trails, new health care facility and much more.
Location
State MA
County Worcester
Zoning RA
Direction Exit 18 Right on Chestnut Hill Left on Old Keene Road
Rooms
Family Room Flooring - Laminate, High Speed Internet Hookup, Recessed Lighting, Slider, Storage
Basement Full, Partially Finished, Walk-Out Access, Interior Entry, Radon Remediation System, Concrete
Primary Bedroom Level First
Dining Room Coffered Ceiling(s), Flooring - Hardwood, Deck - Exterior, Slider
Kitchen Flooring - Stone/Ceramic Tile, Countertops - Stone/Granite/Solid, Lighting - Overhead
Interior
Heating Central, Forced Air, Propane
Cooling Central Air
Flooring Tile, Carpet, Laminate, Hardwood
Appliance Other, Propane Water Heater, Utility Connections for Electric Range
Laundry First Floor
Exterior
Exterior Feature Rain Gutters, Professional Landscaping
Garage Spaces 2.0
Community Features Public Transportation, Shopping, Tennis Court(s), Park, Walk/Jog Trails, Stable(s), Golf, Medical Facility, Laundromat, Conservation Area, Highway Access, House of Worship, Public School
Utilities Available for Electric Range
View Y/N Yes
View Scenic View(s)
Roof Type Shingle
Total Parking Spaces 2
Garage Yes
Building
Lot Description Cleared, Gentle Sloping
Foundation Concrete Perimeter
Sewer Public Sewer
Water Public
Architectural Style Contemporary, Ranch
Schools
Elementary Schools Athol Elem
Middle Schools Athol Middle
High Schools Athol High
Others
Senior Community false
Read Less Info
Want to know what your home might be worth? Contact us for a FREE valuation!

Our team is ready to help you sell your home for the highest possible price ASAP
Bought with Susan Clark • RE/MAX Property Promotions
GET MORE INFORMATION
Jim Armstrong
Team Leader/Broker Associate | License ID: 9074205
Team Leader/Broker Associate License ID: 9074205





