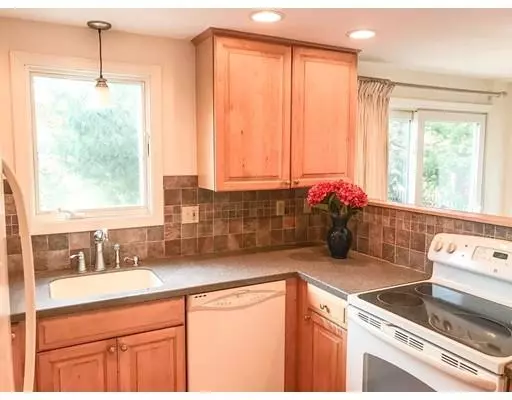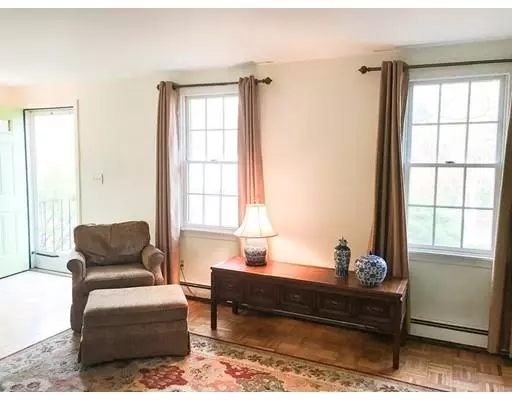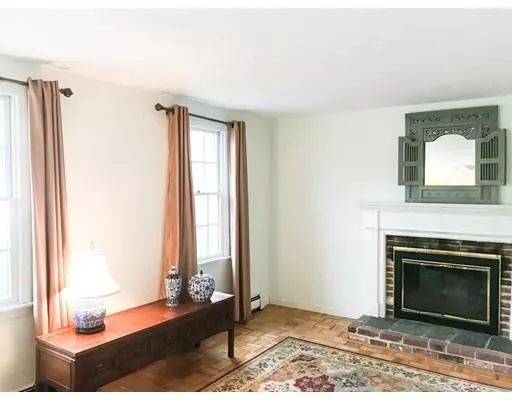For more information regarding the value of a property, please contact us for a free consultation.
Key Details
Sold Price $380,000
Property Type Single Family Home
Sub Type Single Family Residence
Listing Status Sold
Purchase Type For Sale
Square Footage 1,729 sqft
Price per Sqft $219
MLS Listing ID 72591569
Sold Date 01/06/20
Style Cape
Bedrooms 3
Full Baths 2
Half Baths 1
Year Built 1975
Annual Tax Amount $3,219
Tax Year 2019
Lot Size 0.370 Acres
Acres 0.37
Property Description
Looking for BIG bedrooms? Look no further! This fabulous 3 bedroom, 2.5 bath Cape is built to last with many upgrades done between 2005 and 2018 including Andersen windows, newer architectural roof, new bathroom in master suite, new kitchen, new Weil McLain indirect water heater and furnace (gas), and new washer and dryer in 2018. The large, private lot offers possibilities to expand, garden, or even add a pool. The deep, one-car garage can easily fit a full-sized truck. New sliders off the dinning area offer easy access to a lovely deck for BBQs and relaxing. A wood burning fireplace centers the living room with hardwood floors, and the half-bath on the first floor shares space with the laundry room. The master suite with multiple closets and private bath is also located on the first floor, while two equally large 2nd and 3rd bedrooms are on the second, along with another full bathroom. ALL OFFERS TO BE HELD UNTIL NOON 11/24/19
Location
State MA
County Barnstable
Zoning R-L
Direction Pleasant Lake Ave to Long Pond Road. Right on to Oak, Left on to Old Pine, Left on to Cottonwood
Rooms
Basement Full, Bulkhead, Concrete, Unfinished
Primary Bedroom Level Main
Kitchen Flooring - Laminate, Countertops - Upgraded, Exterior Access, Open Floorplan, Recessed Lighting, Slider, Lighting - Pendant
Interior
Heating Baseboard, Natural Gas
Cooling None
Flooring Wood, Tile, Carpet, Laminate
Fireplaces Number 1
Fireplaces Type Living Room
Appliance Range, Dishwasher, Refrigerator, Washer, Dryer, Gas Water Heater, Utility Connections for Electric Range
Laundry First Floor
Exterior
Exterior Feature Garden
Garage Spaces 1.0
Fence Fenced/Enclosed, Fenced
Community Features Shopping, Walk/Jog Trails, Bike Path, Conservation Area, Other
Utilities Available for Electric Range
Waterfront Description Beach Front, Lake/Pond, 1 to 2 Mile To Beach, Beach Ownership(Other (See Remarks))
Roof Type Shingle
Total Parking Spaces 2
Garage Yes
Building
Foundation Concrete Perimeter
Sewer Private Sewer
Water Public
Architectural Style Cape
Schools
Elementary Schools Harwich
Middle Schools Monomoy
High Schools Monomoy
Others
Senior Community false
Read Less Info
Want to know what your home might be worth? Contact us for a FREE valuation!

Our team is ready to help you sell your home for the highest possible price ASAP
Bought with Kathleen Conway • Keller Williams Realty
GET MORE INFORMATION
Jim Armstrong
Team Leader/Broker Associate | License ID: 9074205
Team Leader/Broker Associate License ID: 9074205





