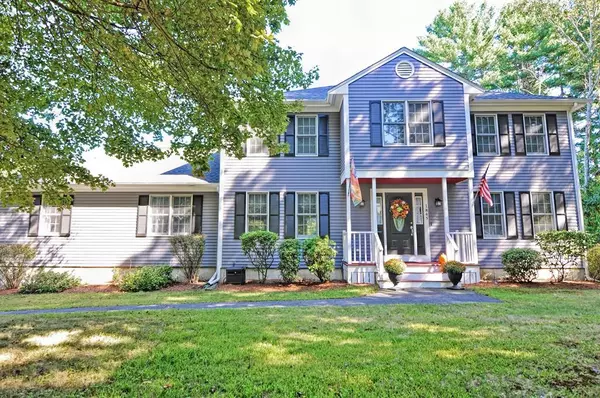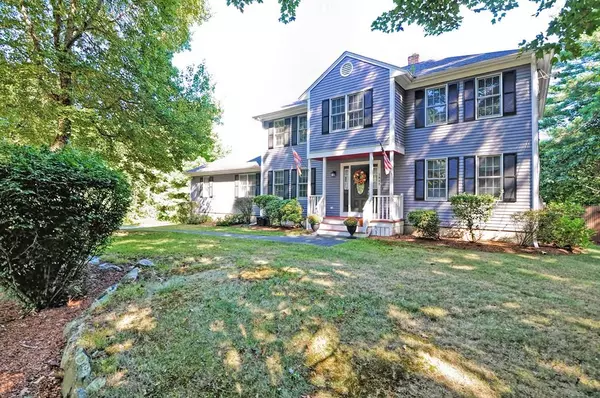For more information regarding the value of a property, please contact us for a free consultation.
Key Details
Sold Price $508,000
Property Type Single Family Home
Sub Type Single Family Residence
Listing Status Sold
Purchase Type For Sale
Square Footage 3,010 sqft
Price per Sqft $168
Subdivision Briarwood Estates
MLS Listing ID 72566429
Sold Date 01/10/20
Style Colonial
Bedrooms 5
Full Baths 3
Half Baths 1
HOA Y/N false
Year Built 1993
Annual Tax Amount $6,177
Tax Year 2019
Lot Size 1.000 Acres
Acres 1.0
Property Description
This stunning custom Colonial is not only in a beautiful and established neighborhood but it also features lots of potential living options with and abundance of space and an amazing floor plan! Welcome to 1845 Pine Hill Road! This absolutely gorgeous home features a very spacious granite kitchen with breakfast peninsula seating, stainless appliances an abundance of cabinet storage and breakfast nook! The open and versatile floor plan gives you an entire 600+ SQUARE FOOT GUEST OR IN-LAW SUITE all on the first floor- a full kitchen, living room, bedroom and full bath! Main house features another 4 bedrooms and 2.1 bathrooms. All rooms are spacious and bright. Freshly painted rooms and hardwoods throughout first and second. Partially finished lower level with mudroom upon entering from garage for more potential space to finish in the future! All of this nestled on exactly one acre of well manicured land in Briarwood Estates! This well appointed home is a must see- schedule a tour today!
Location
State MA
County Bristol
Area North Dighton
Zoning R
Direction Rt. 44 to Burt St. (south)/Burt turns to Williams St/ right on Horton St./ left on Pine Hill Rd.
Rooms
Family Room Flooring - Hardwood
Basement Full, Partially Finished, Interior Entry, Garage Access, Concrete
Primary Bedroom Level Second
Dining Room Flooring - Hardwood, Flooring - Wood, Chair Rail, Open Floorplan, Wainscoting
Kitchen Flooring - Stone/Ceramic Tile, Dining Area, Countertops - Stone/Granite/Solid, Breakfast Bar / Nook, Exterior Access, Stainless Steel Appliances
Interior
Interior Features Bathroom - Full, Bathroom, Kitchen, Mud Room, Central Vacuum
Heating Central, Baseboard, Oil
Cooling Central Air
Flooring Wood, Tile, Hardwood, Flooring - Stone/Ceramic Tile, Flooring - Hardwood, Flooring - Wall to Wall Carpet
Appliance Range, Dishwasher, Microwave, Refrigerator, Oil Water Heater, Utility Connections for Electric Range, Utility Connections for Electric Oven, Utility Connections for Electric Dryer
Laundry Flooring - Stone/Ceramic Tile, First Floor, Washer Hookup
Exterior
Exterior Feature Rain Gutters, Storage, Professional Landscaping, Decorative Lighting, Other
Garage Spaces 2.0
Fence Fenced
Pool Above Ground
Community Features Shopping, Tennis Court(s), Park, Stable(s), Golf, House of Worship, Private School, Public School, Other
Utilities Available for Electric Range, for Electric Oven, for Electric Dryer, Washer Hookup
Roof Type Shingle
Total Parking Spaces 10
Garage Yes
Private Pool true
Building
Lot Description Cul-De-Sac, Other
Foundation Concrete Perimeter
Sewer Private Sewer
Water Private
Architectural Style Colonial
Schools
Elementary Schools Dighton Elem.
Middle Schools Dighton Middle
High Schools Dr High
Read Less Info
Want to know what your home might be worth? Contact us for a FREE valuation!

Our team is ready to help you sell your home for the highest possible price ASAP
Bought with Brian Dasilva • Milestone Realty, Inc.
GET MORE INFORMATION
Jim Armstrong
Team Leader/Broker Associate | License ID: 9074205
Team Leader/Broker Associate License ID: 9074205





