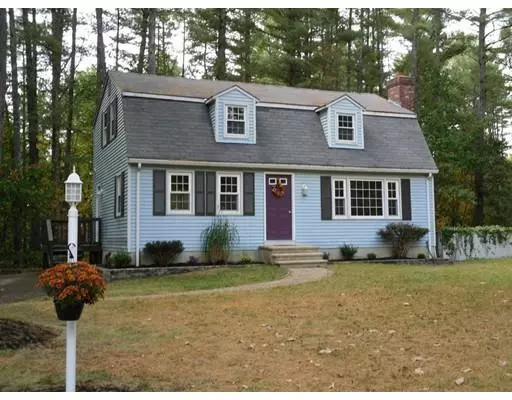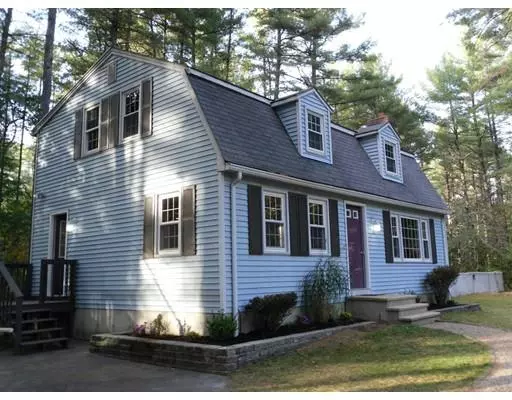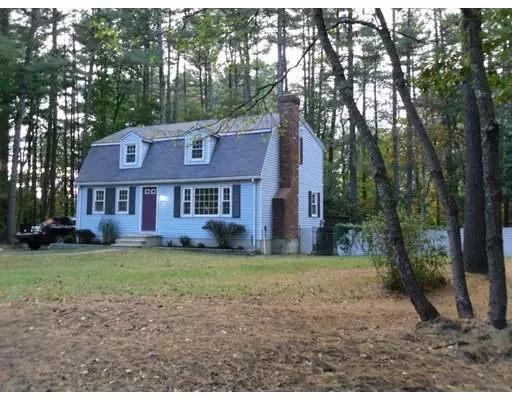For more information regarding the value of a property, please contact us for a free consultation.
Key Details
Sold Price $324,000
Property Type Single Family Home
Sub Type Single Family Residence
Listing Status Sold
Purchase Type For Sale
Square Footage 1,591 sqft
Price per Sqft $203
MLS Listing ID 72573346
Sold Date 12/20/19
Style Gambrel /Dutch
Bedrooms 4
Full Baths 2
HOA Y/N false
Year Built 1978
Annual Tax Amount $4,682
Tax Year 2018
Lot Size 0.920 Acres
Acres 0.92
Property Description
This 4 Bedroom home has been tastefully renovated from top to bottom, sitting on just under 1 acre in a private country setting. Nicely remodeled kitchen with new granite countertops, tiled back splash, stainless steel appliances, and breakfast nook connecting to a good sized Dining Room and fireplaced Living room, both with gleaming hardwood floors! Also on the 1st floor is a full bath and bedroom/or office space with sliders out to a large deck overlooking the back yard! Upstairs is the Master bedroom, 2 additional bedrooms, all newly carpeted, and the 2nd full bath beautifully done with an oversized tiled shower stall. Need more space? The basement is partially finished with a large Family/Play room and laundry area, and another unfinished room for storage or workshop. All ready to move in and enjoy the large partially fenced in yard and nearby Townsend State Forest land and trails!
Location
State MA
County Middlesex
Zoning RA3
Direction Rt. 119 to Mason Rd. to Bridle Path
Rooms
Family Room Flooring - Stone/Ceramic Tile, Storage
Basement Full, Partially Finished, Interior Entry, Bulkhead
Primary Bedroom Level Second
Dining Room Flooring - Hardwood, Breakfast Bar / Nook
Kitchen Flooring - Vinyl, Countertops - Stone/Granite/Solid, Breakfast Bar / Nook, Exterior Access, Remodeled, Stainless Steel Appliances
Interior
Heating Baseboard, Natural Gas
Cooling None
Flooring Wood, Tile, Vinyl, Carpet
Fireplaces Number 1
Fireplaces Type Living Room
Appliance Range, Dishwasher, Microwave, Refrigerator, Tank Water Heater, Utility Connections for Gas Range
Laundry In Basement
Exterior
Fence Fenced
Community Features Shopping, Tennis Court(s), Walk/Jog Trails, Golf, Conservation Area, House of Worship, Public School
Utilities Available for Gas Range
Roof Type Shingle
Total Parking Spaces 4
Garage No
Building
Lot Description Corner Lot, Wooded, Level
Foundation Concrete Perimeter
Sewer Private Sewer
Water Private
Architectural Style Gambrel /Dutch
Schools
Elementary Schools Spaulding
Middle Schools Hawthorne Brook
High Schools N Middlesex Reg
Others
Senior Community false
Read Less Info
Want to know what your home might be worth? Contact us for a FREE valuation!

Our team is ready to help you sell your home for the highest possible price ASAP
Bought with Julie Byars • Keller Williams Realty North Central
GET MORE INFORMATION
Jim Armstrong
Team Leader/Broker Associate | License ID: 9074205
Team Leader/Broker Associate License ID: 9074205





