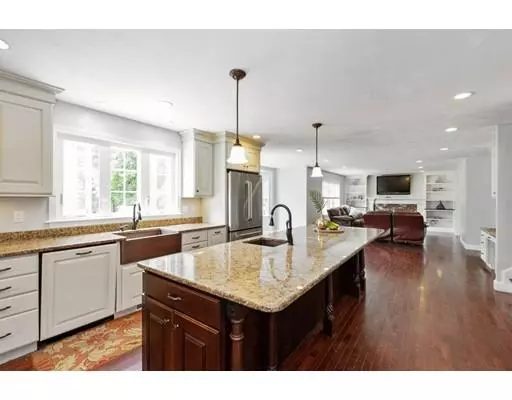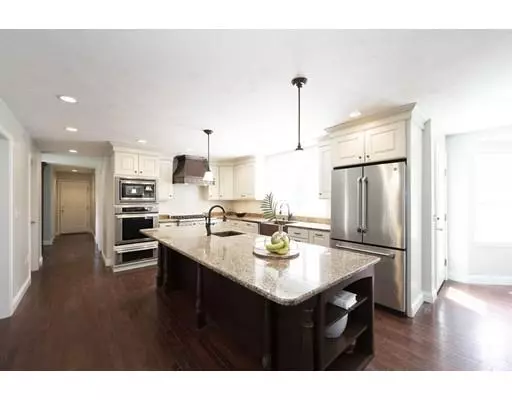For more information regarding the value of a property, please contact us for a free consultation.
Key Details
Sold Price $715,000
Property Type Single Family Home
Sub Type Single Family Residence
Listing Status Sold
Purchase Type For Sale
Square Footage 3,988 sqft
Price per Sqft $179
MLS Listing ID 72492049
Sold Date 12/23/19
Style Colonial
Bedrooms 5
Full Baths 3
Half Baths 1
HOA Y/N false
Year Built 2009
Annual Tax Amount $12,067
Tax Year 2019
Lot Size 1.000 Acres
Acres 1.0
Property Description
Welcome to Norwell! A Picture Perfect Custom Built Colonial with an open concept floor plan. The heart of the home features a Chefs kitchen, copper hood over a Thermador range, Thermador dbl ovens w/ warming tray, center island that opens up to the Dining room & Family room, with a Pantry & Laundry room steps away. This Freshly Painted, 5 Bedroom En-suite, 4 bathrm home features all the amenities a growing family needs: Mudroom; 1st floor home office or craft room; 2nd floor landing for possible Homework/Media nook; 2 jack & jill bathrooms. In-law potential, a multi-generational family home. Location is Convenient to everything Norwell has to offer, easy access to Rt 3 for commuters, local amenities like shopping, restaurants, conservation trails.A short walk to Cole Elementary School, playground and basketball court. An exceptional opportunity to own ALL that this home has to offer in this desirable South Shore community!
Location
State MA
County Plymouth
Zoning res
Direction Rt 53 to High street
Rooms
Family Room Closet/Cabinets - Custom Built, Flooring - Hardwood, Deck - Exterior, Exterior Access, Open Floorplan
Basement Walk-Out Access
Primary Bedroom Level Second
Dining Room Flooring - Hardwood, Chair Rail, Wainscoting
Kitchen Flooring - Hardwood, Window(s) - Bay/Bow/Box, Dining Area, Pantry, Countertops - Stone/Granite/Solid, Kitchen Island, Exterior Access, Open Floorplan, Recessed Lighting, Gas Stove
Interior
Interior Features Office, Mud Room, Central Vacuum
Heating Forced Air
Cooling Central Air
Flooring Tile, Hardwood, Flooring - Hardwood
Fireplaces Number 2
Appliance Gas Water Heater
Laundry Flooring - Stone/Ceramic Tile, First Floor
Exterior
Garage Spaces 2.0
Community Features Public Transportation, Shopping, Medical Facility, House of Worship, Private School, Public School
Roof Type Shingle
Total Parking Spaces 8
Garage Yes
Building
Lot Description Level
Foundation Concrete Perimeter
Sewer Private Sewer
Water Public
Architectural Style Colonial
Schools
Elementary Schools Cole Elementary
Middle Schools N.M.S.
High Schools N.H.S.
Read Less Info
Want to know what your home might be worth? Contact us for a FREE valuation!

Our team is ready to help you sell your home for the highest possible price ASAP
Bought with Charlotte Bittner • Preferred Properties Realty, LLC
GET MORE INFORMATION
Jim Armstrong
Team Leader/Broker Associate | License ID: 9074205
Team Leader/Broker Associate License ID: 9074205





