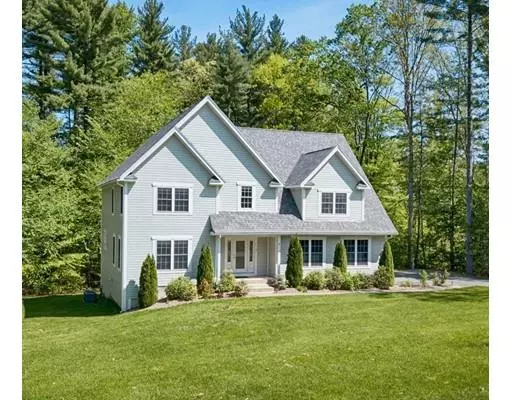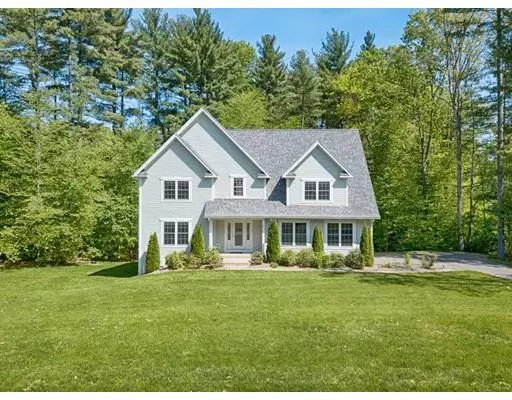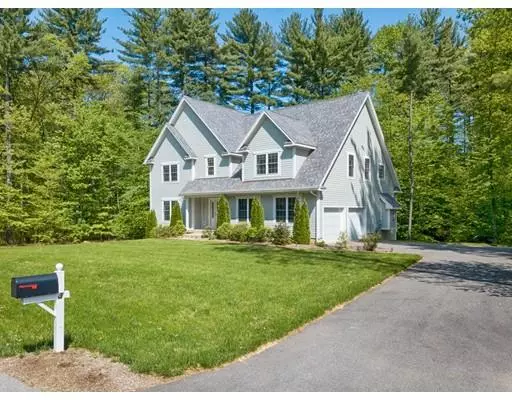For more information regarding the value of a property, please contact us for a free consultation.
Key Details
Sold Price $609,000
Property Type Single Family Home
Sub Type Single Family Residence
Listing Status Sold
Purchase Type For Sale
Square Footage 2,980 sqft
Price per Sqft $204
Subdivision Shattuck Estates
MLS Listing ID 72505716
Sold Date 12/27/19
Style Contemporary
Bedrooms 4
Full Baths 3
Half Baths 1
HOA Fees $25/ann
HOA Y/N true
Year Built 2013
Annual Tax Amount $7,247
Tax Year 2019
Lot Size 0.700 Acres
Acres 0.7
Property Description
BEAUTIFUL 4 Bedroom, 3.5 bath custom built LIKE NEW Contemporary! This stunning home is tucked in on a .7 acre lot with mature landscaping and plenty of sunshine. Sprawling first level floor plan with expansive chef's kitchen to include gorgeous granite counters, stainless Thermador appliances, and eat in and formal dining areas. Main living level includes private deck off of the kitchen, and an open living area with gas fireplace and birch hardwood flooring. Crown molding, recessed lighting, central vac! 1/2 bath situated off of the kitchen and entry hall. 4 generously sized bedrooms upstairs to include 2 master bedrooms with en-suite baths! Third full bath with dual sinks, granite counters and tiled shower/tub is shared between the other 2 bedrooms. 2nd floor laundry, walkout dry basement for additional living space. Gutter guards added, ethernet wired for smart home functionality. Magnificent lay out, with much attention to detail...make your appointment today!
Location
State MA
County Hampshire
Area North Hadley
Zoning RES
Direction Shattuck to Indian Pipe
Rooms
Basement Walk-Out Access, Radon Remediation System, Concrete, Unfinished
Primary Bedroom Level Second
Dining Room Flooring - Wood
Kitchen Flooring - Stone/Ceramic Tile, Dining Area, Balcony / Deck, Countertops - Stone/Granite/Solid, Kitchen Island, Recessed Lighting, Stainless Steel Appliances
Interior
Interior Features Bathroom - 3/4, Bathroom, Central Vacuum
Heating Forced Air, Natural Gas
Cooling Central Air
Flooring Wood, Tile
Fireplaces Number 1
Fireplaces Type Living Room
Appliance Oven, Dishwasher, Microwave, Countertop Range, Refrigerator, Washer, Dryer, Propane Water Heater, Utility Connections for Gas Range, Utility Connections for Electric Dryer
Laundry Second Floor, Washer Hookup
Exterior
Exterior Feature Rain Gutters, Professional Landscaping, Garden
Garage Spaces 2.0
Community Features Public Transportation, Shopping, Park, Walk/Jog Trails, Bike Path, Conservation Area, Highway Access, House of Worship, Marina, Public School, University
Utilities Available for Gas Range, for Electric Dryer, Washer Hookup
Roof Type Shingle
Total Parking Spaces 4
Garage Yes
Building
Lot Description Wooded, Cleared, Gentle Sloping
Foundation Concrete Perimeter
Sewer Inspection Required for Sale, Private Sewer
Water Public
Architectural Style Contemporary
Schools
Elementary Schools Hes
Middle Schools Hopkins Academy
High Schools Hopkins Academy
Read Less Info
Want to know what your home might be worth? Contact us for a FREE valuation!

Our team is ready to help you sell your home for the highest possible price ASAP
Bought with Cynthia O' Hare Owens • 5 College REALTORS®
GET MORE INFORMATION
Jim Armstrong
Team Leader/Broker Associate | License ID: 9074205
Team Leader/Broker Associate License ID: 9074205





