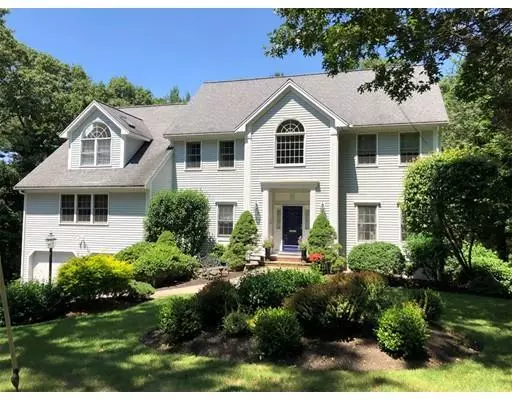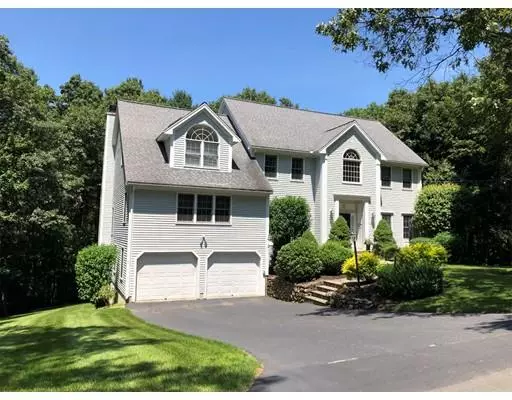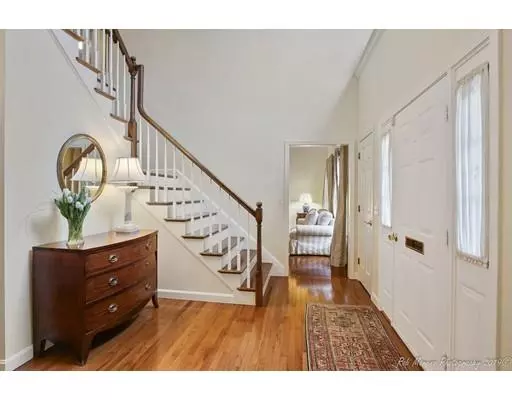For more information regarding the value of a property, please contact us for a free consultation.
Key Details
Sold Price $875,000
Property Type Single Family Home
Sub Type Single Family Residence
Listing Status Sold
Purchase Type For Sale
Square Footage 4,744 sqft
Price per Sqft $184
Subdivision Johnson Acres
MLS Listing ID 72472980
Sold Date 12/27/19
Style Colonial
Bedrooms 5
Full Baths 3
Half Baths 2
HOA Y/N false
Year Built 1997
Annual Tax Amount $17,131
Tax Year 2019
Lot Size 0.790 Acres
Acres 0.79
Property Description
GREAT NEIGHBORHOOD, SUPER LAYOUT, INCREDIBLE PRICE! Tucked away on a quiet street overlooking acres of woods, yet seconds from Merrimack College, Downtown Andover & the Commuter Rail, this location doesn't get any better! One look and you'll want to move right into this well-appointed home with its flexible floor plan. A gracious 2-story foyer welcomes you inside. The banquet-sized dining room, elegant living room & guest powder room are perfect for holiday gatherings. The kitchen w/ SS appliances & large eating area flows seamlessly into the family room w/ its cathedral ceiling & gas fp. Curl up w/ a book in the 1st floor den. Step up to the large sunny room w/ adjacent bath & closet lends itself to a playroom or library. Upstairs are 4 large bedrooms, including the master w/ walk-in California closet & extra large master bath. The walk-out lower level is a world unto itself: large game room, 5th BRM & full bath - perfect for guests/au pair.
Location
State MA
County Essex
Zoning SRA
Direction Elm St to Cheever Circle
Rooms
Family Room Skylight, Cathedral Ceiling(s), Ceiling Fan(s), Flooring - Wall to Wall Carpet, Cable Hookup, Exterior Access, Open Floorplan
Basement Full, Finished, Interior Entry, Concrete
Primary Bedroom Level Second
Dining Room Flooring - Hardwood
Kitchen Dining Area, Pantry, Countertops - Stone/Granite/Solid, Breakfast Bar / Nook, Cabinets - Upgraded, Open Floorplan, Recessed Lighting, Stainless Steel Appliances
Interior
Interior Features Bathroom - Half, Closet, Slider, Bathroom - Full, Bathroom - With Tub & Shower, Ceiling - Cathedral, Cable Hookup, Open Floor Plan, Recessed Lighting, Library, Den, Game Room, Bathroom, Great Room
Heating Forced Air, Oil, Fireplace
Cooling Central Air
Flooring Tile, Carpet, Hardwood, Reclaimed Wood, Flooring - Hardwood, Flooring - Wall to Wall Carpet
Fireplaces Number 1
Fireplaces Type Family Room
Appliance Oven, Dishwasher, Disposal, Microwave, Countertop Range, Refrigerator, Range Hood
Laundry Second Floor
Exterior
Exterior Feature Rain Gutters, Professional Landscaping, Sprinkler System, Decorative Lighting
Garage Spaces 2.0
Community Features Public Transportation, Shopping, Park, Walk/Jog Trails, Conservation Area, Highway Access, House of Worship, Private School, Public School, University
View Y/N Yes
View Scenic View(s)
Roof Type Shingle
Total Parking Spaces 2
Garage Yes
Building
Lot Description Wooded
Foundation Concrete Perimeter
Sewer Public Sewer
Water Public
Architectural Style Colonial
Others
Senior Community false
Read Less Info
Want to know what your home might be worth? Contact us for a FREE valuation!

Our team is ready to help you sell your home for the highest possible price ASAP
Bought with The Joe & Cindy Team • William Raveis R.E. & Home Services
GET MORE INFORMATION
Jim Armstrong
Team Leader/Broker Associate | License ID: 9074205
Team Leader/Broker Associate License ID: 9074205





