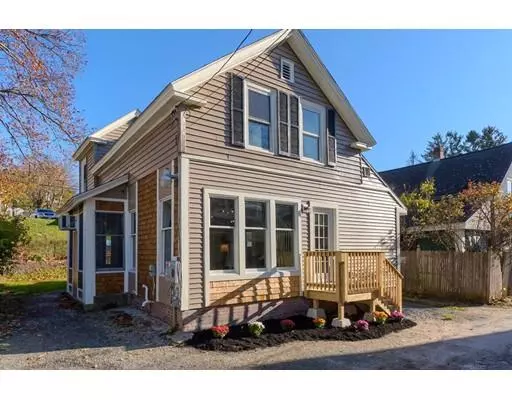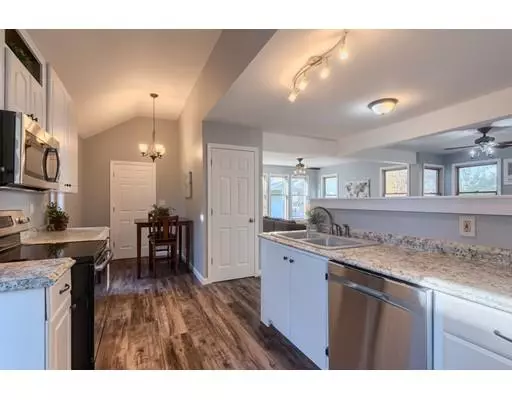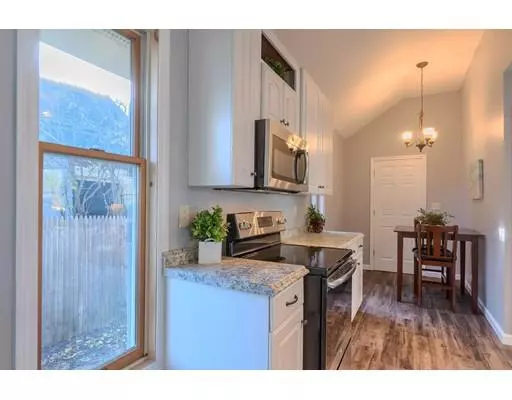For more information regarding the value of a property, please contact us for a free consultation.
Key Details
Sold Price $142,000
Property Type Single Family Home
Sub Type Single Family Residence
Listing Status Sold
Purchase Type For Sale
Square Footage 1,152 sqft
Price per Sqft $123
MLS Listing ID 72588974
Sold Date 12/20/19
Style Other (See Remarks)
Bedrooms 3
Full Baths 1
Year Built 1880
Tax Year 2019
Lot Size 2,178 Sqft
Acres 0.05
Property Description
Multiple offers received. Highest and best due by noon on 11/11. This beautifully remodeled home located on a dead-end is ready for its new owners. When you walk in the front door you will be amazed at the bright and airy open concept living space. Brand new carpeting, flooring, and paint leave only the decorating to you. The kitchen is fully equipped with stainless steel appliances, upgraded cabinetry, a breakfast nook and room for a huge pantry. The laundry is conveniently located just off the kitchen. All three bedrooms are located on the second floor. One might enjoy the low maintenance back yard which is great for someone on the go. This property has a brand new direct vent furnace. Pack your bags and move on in!
Location
State MA
County Worcester
Zoning G
Direction South on Main St (rt 2A). Turn Rt on Chestnut, Straight onto Hapgood St, Right onto Charles Pl.
Rooms
Basement Full, Crawl Space, Bulkhead, Concrete, Unfinished
Primary Bedroom Level First
Dining Room Ceiling Fan(s), Flooring - Wall to Wall Carpet, Open Floorplan
Kitchen Flooring - Vinyl, Countertops - Upgraded, Breakfast Bar / Nook, Cabinets - Upgraded, Open Floorplan, Remodeled, Stainless Steel Appliances, Lighting - Overhead
Interior
Heating Forced Air, Propane
Cooling Wall Unit(s)
Flooring Vinyl, Carpet
Appliance Range, Dishwasher, Microwave, Refrigerator, Electric Water Heater, Utility Connections for Electric Range, Utility Connections for Electric Dryer
Laundry Flooring - Vinyl, Electric Dryer Hookup, Remodeled, Washer Hookup, First Floor
Exterior
Community Features Shopping, Park, Walk/Jog Trails, Medical Facility, Laundromat, Highway Access, House of Worship, Public School
Utilities Available for Electric Range, for Electric Dryer, Washer Hookup
Roof Type Shingle
Total Parking Spaces 2
Garage No
Building
Lot Description Cleared
Foundation Concrete Perimeter, Stone
Sewer Public Sewer
Water Public
Architectural Style Other (See Remarks)
Others
Acceptable Financing Contract
Listing Terms Contract
Read Less Info
Want to know what your home might be worth? Contact us for a FREE valuation!

Our team is ready to help you sell your home for the highest possible price ASAP
Bought with Elaine E. Davis-Curll • Keller Williams Realty North Central
GET MORE INFORMATION
Jim Armstrong
Team Leader/Broker Associate | License ID: 9074205
Team Leader/Broker Associate License ID: 9074205





