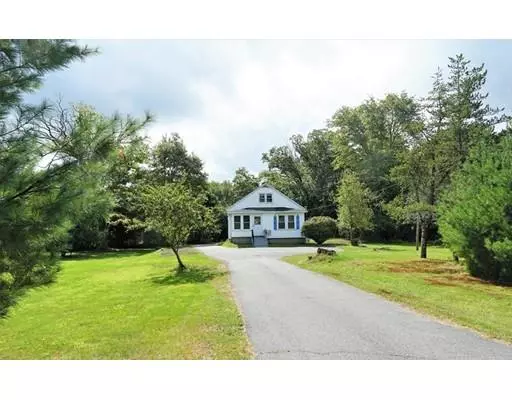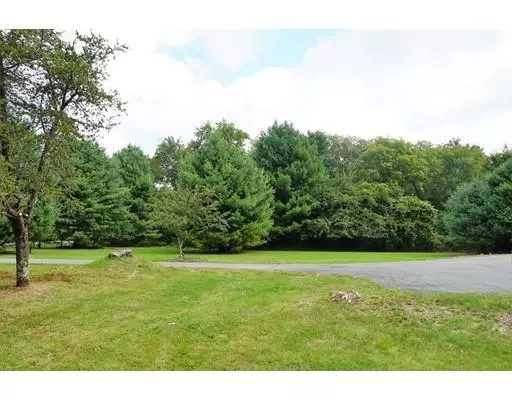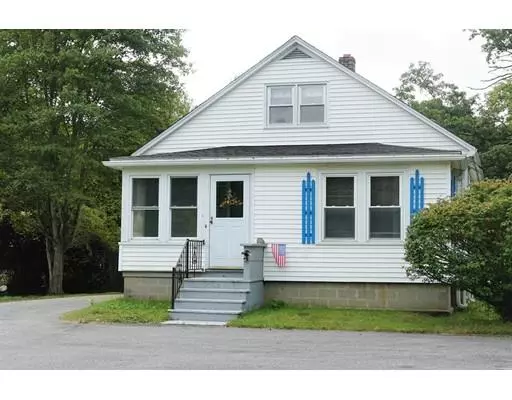For more information regarding the value of a property, please contact us for a free consultation.
Key Details
Sold Price $310,000
Property Type Single Family Home
Sub Type Single Family Residence
Listing Status Sold
Purchase Type For Sale
Square Footage 1,448 sqft
Price per Sqft $214
MLS Listing ID 72559193
Sold Date 12/27/19
Style Cape
Bedrooms 3
Full Baths 1
HOA Y/N false
Year Built 1915
Annual Tax Amount $2,789
Tax Year 2018
Lot Size 5.000 Acres
Acres 5.0
Property Description
MUST SEE - ADORABLE HOME ON FIVE ACRES IN REHOBOTH!! This longtime FAMILY HOME is ready for a NEW FAMILY to fill it with more WONDERFUL MEMORIES! Newer windows bring in tons of NATURAL LIGHT making every room BRIGHT & WELCOMING. There is a 1ST FLR MASTER & UPDATED FULL BATHROOM. Two additional bedrooms with custom BUILT-IN STORAGE on the upper level. The enclosed front porch makes for a GREAT LITTLE SUNROOM.. the PERFECT READING NOOK! There is a quaint front room off the LARGE LIVINGROOM that could be a DELIGHTFUL HOME OFFICE. The back door leads into a MARVELOUS MUDROOM area that opens into the SPACIOUS KITCHEN with COUNTRY CHARM & NICE DINING AREA. The full WALKOUT BASEMENT is clean, painted and where you find the LAUNDRY ROOM, workshop benches, and potential for much more! MANY UPDATES have been done throughout and BRAND NEW SEPTIC was just installed. Such a GORGEOUS AND RARE piece of property right here...NEW HOME FOR CHRISTMAS... Schedule showing today!!
Location
State MA
County Bristol
Zoning RES
Direction Winthrop St. is Route 44
Rooms
Basement Full, Walk-Out Access, Interior Entry, Concrete, Unfinished
Primary Bedroom Level Main
Kitchen Ceiling Fan(s), Flooring - Vinyl, Dining Area, Exterior Access, Gas Stove
Interior
Interior Features Mud Room, Office, Sun Room, Internet Available - Unknown
Heating Baseboard, Oil
Cooling Central Air
Flooring Vinyl, Carpet, Flooring - Vinyl, Flooring - Wall to Wall Carpet
Appliance Range, Refrigerator, Range Hood, Oil Water Heater, Utility Connections for Gas Range, Utility Connections for Electric Dryer
Laundry Electric Dryer Hookup, Washer Hookup, In Basement
Exterior
Community Features Public Transportation, Shopping, Golf, Highway Access, House of Worship, Public School
Utilities Available for Gas Range, for Electric Dryer, Washer Hookup
View Y/N Yes
View Scenic View(s)
Roof Type Shingle
Total Parking Spaces 6
Garage No
Building
Lot Description Wooded, Cleared, Level
Foundation Block
Sewer Private Sewer
Water Private
Architectural Style Cape
Schools
Elementary Schools Palmer River
Middle Schools D.L. Beckwith
High Schools Dr
Others
Senior Community false
Acceptable Financing Contract
Listing Terms Contract
Read Less Info
Want to know what your home might be worth? Contact us for a FREE valuation!

Our team is ready to help you sell your home for the highest possible price ASAP
Bought with Maureen Handy • RE/MAX Real Estate Center
GET MORE INFORMATION
Jim Armstrong
Team Leader/Broker Associate | License ID: 9074205
Team Leader/Broker Associate License ID: 9074205





