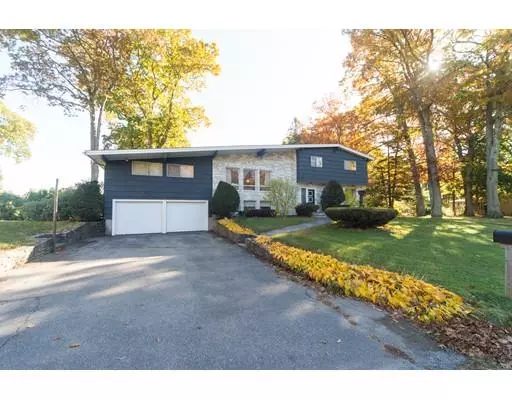For more information regarding the value of a property, please contact us for a free consultation.
Key Details
Sold Price $500,000
Property Type Single Family Home
Sub Type Single Family Residence
Listing Status Sold
Purchase Type For Sale
Square Footage 3,524 sqft
Price per Sqft $141
MLS Listing ID 72584669
Sold Date 12/30/19
Bedrooms 4
Full Baths 2
Half Baths 1
HOA Y/N false
Year Built 1966
Annual Tax Amount $7,411
Tax Year 2019
Lot Size 0.670 Acres
Acres 0.67
Property Description
Outstanding opportunity to own this oversized custom built multi level split w/4+ beds and 2.5 baths on a quiet side street! Sale price includes 3-R Sunset Drive, an attached lot with 1.4 acres surrounded by mature trees and excellent privacy. Exterior of the home has beautiful marble facade, newer roof (2015), and gunite swimming pool. Inside are near perfect gleaming hardwood floors. Remodeled kitchen (2012) features granite counters and large cherry cabinets. A massive vaulted living room w/large picture windows and a marble fireplace will WOW you! Modern wrought iron railings and floating treads lead you upstairs to three generous bedrooms. A private master suite with attached office/bedroom creates a potential live/work opportunity. 3 season sunroom just waiting for pool days and BBQ's. Brand new 5 zone hi-efficiency heating system and hot water heater. Plenty of space in a unique layout! Medway boasts excellent schools and Rte 109 redevelopment near complete!
Location
State MA
County Norfolk
Zoning ARII
Direction Rte 109 to Holliston Street, Left onto Lovering Street, Left onto Sunset Drive
Rooms
Family Room Flooring - Wall to Wall Carpet
Basement Partial, Partially Finished, Interior Entry, Garage Access, Bulkhead, Concrete
Primary Bedroom Level Second
Dining Room Flooring - Hardwood
Kitchen Flooring - Stone/Ceramic Tile
Interior
Interior Features Office, Mud Room, Sun Room
Heating Baseboard, Oil
Cooling Window Unit(s)
Flooring Tile, Carpet, Hardwood, Flooring - Hardwood, Flooring - Stone/Ceramic Tile
Fireplaces Number 2
Appliance Range, Dishwasher, Disposal, Microwave, Refrigerator, Washer, Oil Water Heater, Utility Connections for Electric Range, Utility Connections for Electric Oven, Utility Connections for Electric Dryer
Laundry In Basement
Exterior
Exterior Feature Rain Gutters
Garage Spaces 2.0
Pool In Ground
Community Features Shopping, Park, Walk/Jog Trails, Stable(s), Conservation Area, House of Worship, Public School
Utilities Available for Electric Range, for Electric Oven, for Electric Dryer
Roof Type Shingle
Total Parking Spaces 4
Garage Yes
Private Pool true
Building
Lot Description Additional Land Avail., Cleared, Level
Foundation Concrete Perimeter
Sewer Public Sewer
Water Public
Others
Senior Community false
Acceptable Financing Contract
Listing Terms Contract
Read Less Info
Want to know what your home might be worth? Contact us for a FREE valuation!

Our team is ready to help you sell your home for the highest possible price ASAP
Bought with Amy Uliss • MDM Realty, Inc
GET MORE INFORMATION
Jim Armstrong
Team Leader/Broker Associate | License ID: 9074205
Team Leader/Broker Associate License ID: 9074205





