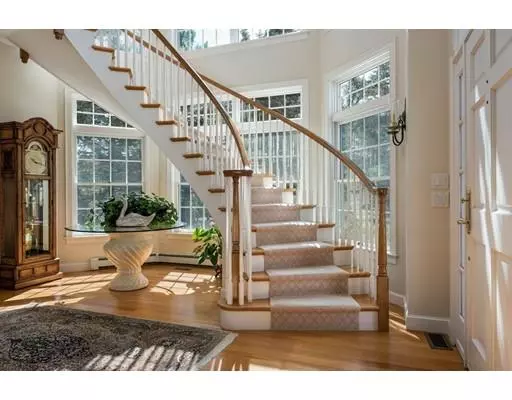For more information regarding the value of a property, please contact us for a free consultation.
Key Details
Sold Price $865,000
Property Type Single Family Home
Sub Type Single Family Residence
Listing Status Sold
Purchase Type For Sale
Square Footage 4,500 sqft
Price per Sqft $192
Subdivision Willowbend Country Club
MLS Listing ID 72491197
Sold Date 12/30/19
Style Colonial
Bedrooms 4
Full Baths 3
Half Baths 1
HOA Fees $362/ann
HOA Y/N true
Year Built 1998
Annual Tax Amount $8,593
Tax Year 2016
Lot Size 0.510 Acres
Acres 0.51
Property Description
Stunning custom built 4500 Sq. ft. recently painted exterior (fall 2017) home located in the desirable gated Willowbend community. The sun filled spacious, newly decorated and several rooms freshly painted home offers a dramatic two story curved staircase foyer, cozy library, gourmet kitchen with dining area connected to the two story great room, first floor spacious office with a wall of windows to view the pond, lovely oversized sunroom, four bedrooms, two large master suites with walk in closets.This home is custom built with palladium windows, 20 foot ceilings, french doors and wainscotingThe half acre parcel is beautifully landscaped with picturesque pond views and plenty of privacy. Opportunity to join Willowbend Country Club and enjoy all of its amenities.
Location
State MA
County Barnstable
Area Mashpee (Village)
Zoning R3
Direction Route 28 to Quinaquisset Ave to North Glen
Rooms
Family Room Beamed Ceilings, Flooring - Hardwood, Open Floorplan
Basement Full, Interior Entry
Primary Bedroom Level Second
Dining Room Flooring - Hardwood
Kitchen Bathroom - Half, Flooring - Stone/Ceramic Tile, Dining Area, Countertops - Stone/Granite/Solid, Breakfast Bar / Nook, Deck - Exterior
Interior
Interior Features Home Office, Sun Room, Bonus Room, Central Vacuum
Heating Baseboard
Cooling Central Air
Flooring Wood, Tile, Carpet, Flooring - Hardwood, Flooring - Stone/Ceramic Tile, Flooring - Wood
Fireplaces Number 1
Fireplaces Type Family Room
Appliance Oven, Dishwasher, Microwave, Countertop Range, Refrigerator, Gas Water Heater
Laundry Second Floor
Exterior
Exterior Feature Professional Landscaping, Sprinkler System
Garage Spaces 2.0
Community Features Shopping, Pool, Tennis Court(s), Golf, Conservation Area, House of Worship, Public School
Waterfront Description Beach Front, Ocean, 1 to 2 Mile To Beach, Beach Ownership(Public)
View Y/N Yes
View Scenic View(s)
Roof Type Wood
Total Parking Spaces 6
Garage Yes
Building
Lot Description Corner Lot, Level
Foundation Concrete Perimeter
Sewer Private Sewer
Water Public
Architectural Style Colonial
Others
Senior Community false
Read Less Info
Want to know what your home might be worth? Contact us for a FREE valuation!

Our team is ready to help you sell your home for the highest possible price ASAP
Bought with Non Member • Non Member Office
GET MORE INFORMATION
Jim Armstrong
Team Leader/Broker Associate | License ID: 9074205
Team Leader/Broker Associate License ID: 9074205





