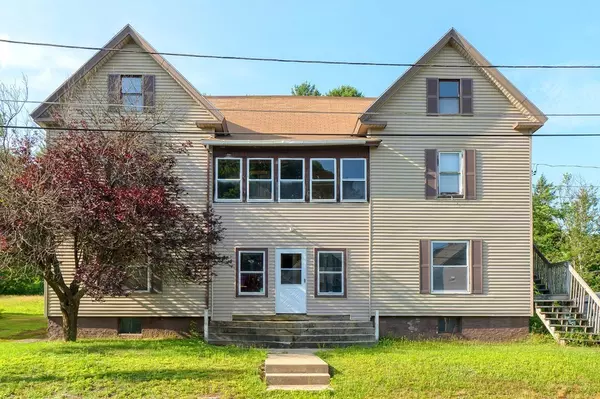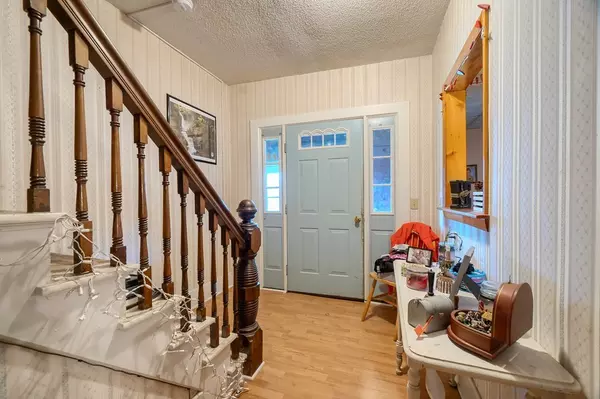For more information regarding the value of a property, please contact us for a free consultation.
Key Details
Sold Price $172,000
Property Type Multi-Family
Sub Type 3 Family
Listing Status Sold
Purchase Type For Sale
Square Footage 3,864 sqft
Price per Sqft $44
MLS Listing ID 72539169
Sold Date 12/13/19
Bedrooms 5
Full Baths 4
Year Built 1885
Annual Tax Amount $2,910
Tax Year 2019
Lot Size 8,712 Sqft
Acres 0.2
Property Description
PRICED TO SELL!! Unit one has three large bedrooms, two FULL baths, large kitchen, living and dining room.The only unit with full access to attic for storage and basement with washer dryer hook-ups, as well as an enclosed porch to enjoy those cool fall evenings. Also includes a two car garage! How nice would it be to own a large home but have your mortgage paid for by your tenants?! Upstairs apartment has lots of storage, wood floors, claw-foot tub in bathroom, large eat-in kitchen and pantry, with plenty of space to entertain! Bring your imagination to complete the downstairs one bedroom unit. Tranquil residential neighborhood makes this multi even more appealing for an owner occupied property, or for investors looking for a property with several rental opportunities. Manageable yard but still green area for tenants to enjoy a cookout or for play. Rent for three bedroom is well below market value because seller's family members live there.
Location
State MA
County Franklin
Zoning A
Direction Main Street to Mechanic street right on Howe
Rooms
Basement Full, Concrete
Interior
Interior Features Other (See Remarks), Unit 1(Ceiling Fans, Pantry, Storage, High Speed Internet Hookup, Walk-In Closet, Bathroom With Tub & Shower), Unit 2(Pantry, Storage, High Speed Internet Hookup), Unit 3(Pantry, Storage), Unit 1 Rooms(Living Room, Dining Room, Kitchen, Sunroom), Unit 2 Rooms(Living Room, Kitchen), Unit 3 Rooms(Living Room, Kitchen, Other (See Remarks))
Heating Unit 1(Hot Water Radiators), Unit 2(Hot Water Radiators), Unit 3(Hot Water Radiators)
Flooring Wood, Vinyl, Carpet, Varies Per Unit, Laminate, Unit 1(undefined), Unit 2(Wood Flooring), Unit 3(Wood Flooring)
Appliance Unit 1(Range, Dishwasher, Refrigerator), Unit 2(Range, Refrigerator), Unit 3(Range, Refrigerator), Electric Water Heater, Utility Connections for Electric Range, Utility Connections for Electric Dryer
Laundry Washer Hookup, Unit 1 Laundry Room
Exterior
Garage Spaces 3.0
Community Features Public Transportation, Shopping, Tennis Court(s), Park, Stable(s), Golf, Medical Facility, Laundromat, Highway Access, House of Worship, Public School
Utilities Available for Electric Range, for Electric Dryer, Washer Hookup
Roof Type Shingle, Rubber
Total Parking Spaces 6
Garage Yes
Building
Lot Description Corner Lot
Story 4
Foundation Brick/Mortar, Granite
Sewer Public Sewer
Water Public
Schools
Elementary Schools Fisher Hill,
Middle Schools Mahar Regional
High Schools Mahar Regional
Others
Senior Community false
Read Less Info
Want to know what your home might be worth? Contact us for a FREE valuation!

Our team is ready to help you sell your home for the highest possible price ASAP
Bought with Joseph Ruggeri • Ruggeri Real Estate
GET MORE INFORMATION

Jim Armstrong
Team Leader/Broker Associate | License ID: 9074205
Team Leader/Broker Associate License ID: 9074205





