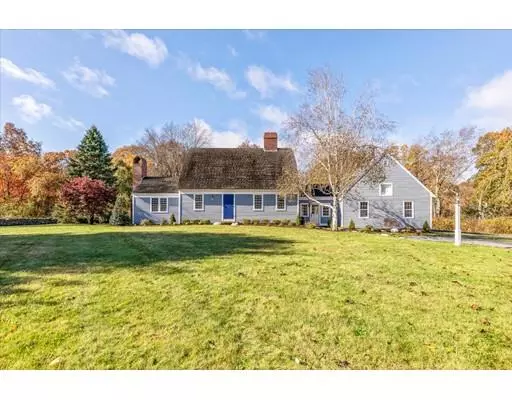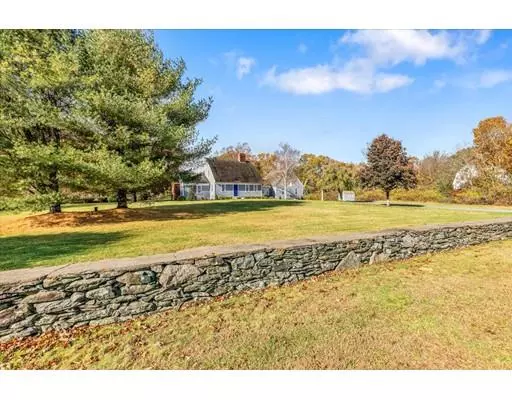For more information regarding the value of a property, please contact us for a free consultation.
Key Details
Sold Price $490,000
Property Type Single Family Home
Sub Type Single Family Residence
Listing Status Sold
Purchase Type For Sale
Square Footage 2,134 sqft
Price per Sqft $229
MLS Listing ID 72584583
Sold Date 12/16/19
Style Cape
Bedrooms 3
Full Baths 1
Half Baths 1
HOA Y/N false
Year Built 1985
Annual Tax Amount $6,163
Tax Year 2019
Lot Size 1.380 Acres
Acres 1.38
Property Description
Open house Cancelled. House U/A. Taking backup! You will fall in love before you walk through the front door of this 17th Century reproduction Bow Roof Cape. Antique lovers will enjoy the historic detail and charm of yesterday with all the benefits of modern construction. Authentic features throughout, including hand crafted shaker kitchen cabinets, Vermont soapstone counters, wide pine floors throughout, beamed ceilings, period hardware and lighting, and hand blown glass panes. Wolf and Subzero appliances, warming and refrigerated drawers and huge dining area complete the entertainment sized kitchen. Family room boasts the first of 3 Rumford fire places, leading to a brick patio and inground swimming pool. Huge brand new composite deck completes the endless opportunities to enjoy the peace and quiet this country setting has to offer. Walk upstairs on the good morning staircase leading to the Master bedroom with fireplace and sitting room, two additional bedrooms and full bath
Location
State MA
County Plymouth
Zoning Res
Direction Vernon Street Bridgewater to Vernon Street Middleboro. 2nd house on the right over the line.
Rooms
Family Room Flooring - Hardwood, Sunken
Basement Full, Interior Entry, Bulkhead, Sump Pump, Concrete
Primary Bedroom Level Second
Dining Room Flooring - Hardwood
Kitchen Flooring - Hardwood
Interior
Interior Features Central Vacuum
Heating Baseboard, Oil
Cooling None
Flooring Wood, Tile
Fireplaces Number 3
Fireplaces Type Family Room, Living Room, Master Bedroom
Appliance Range, Microwave, Refrigerator, Oil Water Heater, Tank Water Heater, Utility Connections for Gas Range
Laundry Bathroom - Half, Flooring - Stone/Ceramic Tile, First Floor
Exterior
Exterior Feature Storage, Professional Landscaping, Stone Wall
Garage Spaces 2.0
Pool In Ground
Community Features Shopping, Pool, Golf, Medical Facility, Laundromat, Highway Access, T-Station
Utilities Available for Gas Range
View Y/N Yes
View Scenic View(s)
Roof Type Shingle
Total Parking Spaces 6
Garage Yes
Private Pool true
Building
Lot Description Farm, Level
Foundation Concrete Perimeter
Sewer Private Sewer
Water Private
Architectural Style Cape
Others
Senior Community false
Acceptable Financing Contract
Listing Terms Contract
Read Less Info
Want to know what your home might be worth? Contact us for a FREE valuation!

Our team is ready to help you sell your home for the highest possible price ASAP
Bought with Ellen Zemeitus • Realty One Group, LLC
GET MORE INFORMATION
Jim Armstrong
Team Leader/Broker Associate | License ID: 9074205
Team Leader/Broker Associate License ID: 9074205





