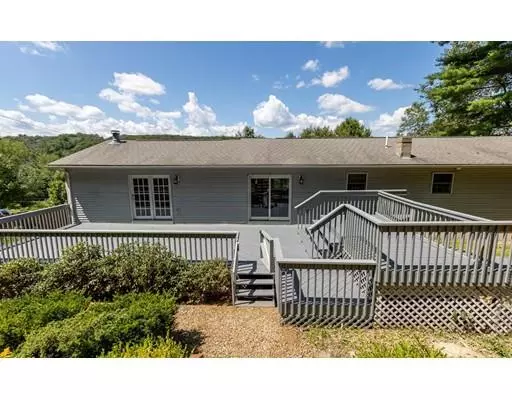For more information regarding the value of a property, please contact us for a free consultation.
Key Details
Sold Price $289,900
Property Type Single Family Home
Sub Type Single Family Residence
Listing Status Sold
Purchase Type For Sale
Square Footage 1,874 sqft
Price per Sqft $154
MLS Listing ID 72550776
Sold Date 12/16/19
Style Raised Ranch
Bedrooms 4
Full Baths 2
Half Baths 1
HOA Y/N false
Year Built 1999
Annual Tax Amount $7,303
Tax Year 2018
Lot Size 3.060 Acres
Acres 3.06
Property Description
New Price! Welcome to Wales! Quiet location -- tons of updates, including heating, roof, siding, windows, and modern kitchen! Renovated 4-bed, 2.5-bath raised ranch with everything you could ask for. Two-car attached garage, Large great room, good for entertaining, expansive finished basement. Great pool table room or man cave. Private with over 3 acres of land in woodsy setting. Kitchen boasts an open layout, updated appliances, lifeproof brand flooring, updated cabinets, and sliding doors taking you to a large rear deck. Master bedroom features double French door leading to separate shower and jetted tub as well as dual vanity. Brand-new hardwood and laminate floors throughout the first floor. Heating and electrical systems are recently updated and high efficiency. Ready to show, and ready to move in. Back yard offers great area to relax with area for fire pit and included spacious shed. Sprawling deck, perfect for entertaining.
Location
State MA
County Hampden
Zoning res
Direction Route 20 to route 19 to Holland Road
Rooms
Family Room Cathedral Ceiling(s), Ceiling Fan(s), Flooring - Wood, Window(s) - Bay/Bow/Box, Balcony / Deck, French Doors, Chair Rail
Basement Full, Finished
Primary Bedroom Level First
Dining Room Cathedral Ceiling(s), Flooring - Laminate, Balcony / Deck, Deck - Exterior, Exterior Access, Slider
Kitchen Vaulted Ceiling(s), Flooring - Laminate, Dining Area, Kitchen Island, Breakfast Bar / Nook, Cabinets - Upgraded
Interior
Interior Features Bonus Room
Heating Baseboard
Cooling None
Flooring Wood, Tile, Vinyl, Carpet, Laminate, Flooring - Vinyl
Fireplaces Number 1
Fireplaces Type Family Room
Appliance Range, Dishwasher, Microwave, Refrigerator, Water Treatment, Tank Water Heaterless, Plumbed For Ice Maker, Utility Connections for Electric Dryer
Laundry Bathroom - Half, Ceiling - Vaulted, First Floor, Washer Hookup
Exterior
Exterior Feature Rain Gutters, Storage
Garage Spaces 2.0
Community Features Shopping, Bike Path, Conservation Area, Public School
Utilities Available for Electric Dryer, Washer Hookup, Icemaker Connection
Roof Type Shingle
Total Parking Spaces 4
Garage Yes
Building
Lot Description Wooded, Easements
Foundation Concrete Perimeter
Sewer Inspection Required for Sale, Private Sewer
Water Private
Architectural Style Raised Ranch
Read Less Info
Want to know what your home might be worth? Contact us for a FREE valuation!

Our team is ready to help you sell your home for the highest possible price ASAP
Bought with Cynthia Truax • Sullivan & Company Real Estate, Inc.
GET MORE INFORMATION
Jim Armstrong
Team Leader/Broker Associate | License ID: 9074205
Team Leader/Broker Associate License ID: 9074205





