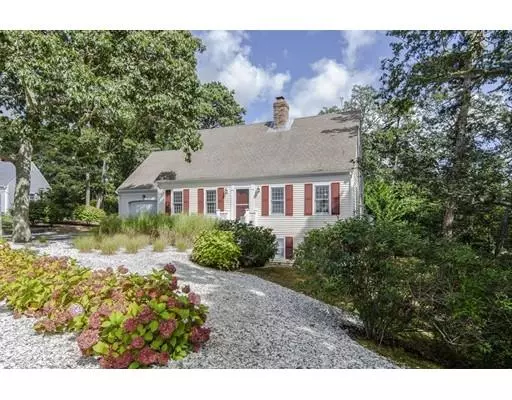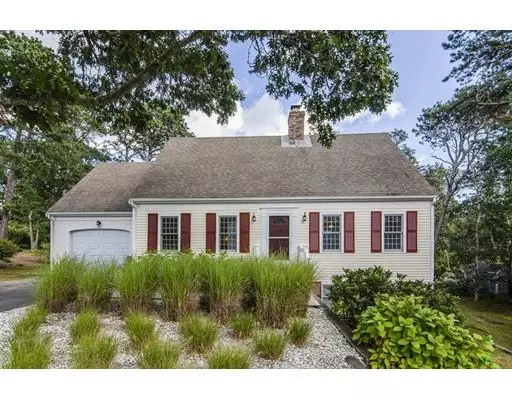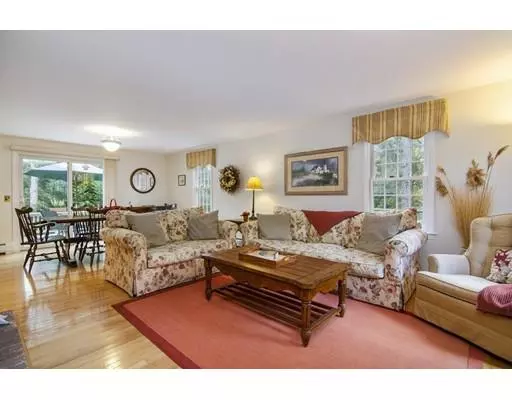For more information regarding the value of a property, please contact us for a free consultation.
Key Details
Sold Price $447,500
Property Type Single Family Home
Sub Type Single Family Residence
Listing Status Sold
Purchase Type For Sale
Square Footage 1,638 sqft
Price per Sqft $273
MLS Listing ID 72567063
Sold Date 12/17/19
Style Cape
Bedrooms 3
Full Baths 2
HOA Y/N false
Year Built 1984
Annual Tax Amount $3,149
Tax Year 2019
Lot Size 0.490 Acres
Acres 0.49
Property Description
Bright & cheerful Cape on a lovely side street with these upgrades: landscaping, front door & steps, garage door, outdoor shower, upstairs bathroom, slider, fresh interior paint, washer & dryer, dishwasher, & gas water heater. Upstairs bath reno is spectacular! Features a new tub & shower and a double vanity with gorgeous Curava counter. Other desirable features include hardwood flooring in LR, Dining & 1st floor bedroom; 1st floor laundry; the walk-out basement; gas hot water heat; walk-in attic storage; fireplace; & Corian counters in kitchen. The public beach on Buck's Pond and the bike path are nearby. The central location means that shopping, the community center, the highway, & beaches are all convenient. Whether a primary or 2nd home, this home sweet home is move-in ready! Buyers/agents to confirm all details.
Location
State MA
County Barnstable
Zoning R
Direction From Rt 39 to Glenwood, to #48. (Glenwood is between the rotary on Rt 39 and John Joseph Rd.)
Rooms
Basement Full, Walk-Out Access, Interior Entry, Unfinished
Primary Bedroom Level First
Dining Room Flooring - Hardwood, Slider
Kitchen Flooring - Laminate
Interior
Heating Baseboard, Natural Gas
Cooling None
Flooring Wood, Tile, Carpet, Laminate
Fireplaces Number 1
Appliance Range, Dishwasher, Microwave, Refrigerator, Washer, Dryer, Gas Water Heater, Utility Connections for Electric Range, Utility Connections for Electric Dryer
Laundry Flooring - Laminate, First Floor, Washer Hookup
Exterior
Exterior Feature Professional Landscaping, Outdoor Shower
Garage Spaces 1.0
Community Features Bike Path
Utilities Available for Electric Range, for Electric Dryer, Washer Hookup
Roof Type Shingle
Total Parking Spaces 4
Garage Yes
Building
Lot Description Easements, Gentle Sloping
Foundation Concrete Perimeter
Sewer Inspection Required for Sale, Private Sewer
Water Public
Architectural Style Cape
Others
Senior Community false
Read Less Info
Want to know what your home might be worth? Contact us for a FREE valuation!

Our team is ready to help you sell your home for the highest possible price ASAP
Bought with Non Member • Non Member Office
GET MORE INFORMATION
Jim Armstrong
Team Leader/Broker Associate | License ID: 9074205
Team Leader/Broker Associate License ID: 9074205





