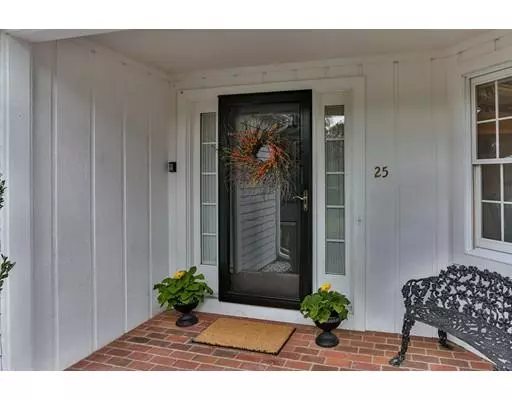For more information regarding the value of a property, please contact us for a free consultation.
Key Details
Sold Price $665,000
Property Type Single Family Home
Sub Type Single Family Residence
Listing Status Sold
Purchase Type For Sale
Square Footage 2,017 sqft
Price per Sqft $329
Subdivision Standish Woods
MLS Listing ID 72576075
Sold Date 12/18/19
Style Ranch
Bedrooms 3
Full Baths 2
Half Baths 1
HOA Fees $12/ann
HOA Y/N true
Year Built 1995
Annual Tax Amount $4,340
Tax Year 2019
Lot Size 0.510 Acres
Acres 0.51
Property Description
An impeccably maintained home and property is located on a cul de sac in the very desirable Standish Woods community. This three bedroom, two and one-half Cape style ranch features an updated kitchen with newer stainless appliances, granite counter tops and plenty of counter and cabinet space. All bathrooms have been remodeled using Kohler fixtures. The master bedroom boasts spacious his and hers closets done by California Closets, crown molding, a ceiling fan and plantation shutters. Two additional bedrooms, a formal dining room, living room and family all make for gracious one level living. Plantation shutters throughout provide elegance and energy efficiency. The lower level has a finished portion made cozy with a free standing gas stove. A walkout slider and windows provide natural light and pond views. Upgraded electrical panel with generator hookup. A new HVAC system along with appropriate ceiling fans make for comfort and energy efficiency. Close to Pleasant Bay.
Location
State MA
County Barnstable
Zoning R
Direction Turn onto Pleasant Bay Rd from RT.137. Take a left into Standish Woods. Left on Mary Willet Court.
Rooms
Family Room Ceiling Fan(s), Flooring - Hardwood
Basement Full, Partially Finished, Walk-Out Access, Interior Entry, Radon Remediation System
Primary Bedroom Level Main
Dining Room Flooring - Hardwood, Crown Molding
Kitchen Flooring - Stone/Ceramic Tile, Dining Area, Countertops - Stone/Granite/Solid, Remodeled, Stainless Steel Appliances, Gas Stove, Peninsula
Interior
Interior Features Slider, Media Room, Central Vacuum
Heating Forced Air, Natural Gas
Cooling Central Air, Whole House Fan
Flooring Wood, Tile
Fireplaces Number 2
Fireplaces Type Living Room
Appliance Oven, Dishwasher, Countertop Range, Refrigerator, Washer, Dryer, Range Hood, Gas Water Heater, Utility Connections for Gas Range, Utility Connections for Electric Oven, Utility Connections for Electric Dryer
Exterior
Exterior Feature Rain Gutters, Sprinkler System, Decorative Lighting, Outdoor Shower, Stone Wall
Garage Spaces 2.0
Community Features Shopping, Tennis Court(s), Walk/Jog Trails, Golf, Medical Facility, Conservation Area, Highway Access, House of Worship, Public School
Utilities Available for Gas Range, for Electric Oven, for Electric Dryer
Roof Type Shingle
Total Parking Spaces 4
Garage Yes
Building
Lot Description Cleared, Gentle Sloping
Foundation Concrete Perimeter, Irregular
Sewer Private Sewer
Water Public
Architectural Style Ranch
Schools
Elementary Schools Harwich Elem.
Middle Schools Monomoy Ms
High Schools Monomoy Hs
Others
Senior Community false
Read Less Info
Want to know what your home might be worth? Contact us for a FREE valuation!

Our team is ready to help you sell your home for the highest possible price ASAP
Bought with Richard J. Waystack • Jack Conway Harwich
GET MORE INFORMATION
Jim Armstrong
Team Leader/Broker Associate | License ID: 9074205
Team Leader/Broker Associate License ID: 9074205





