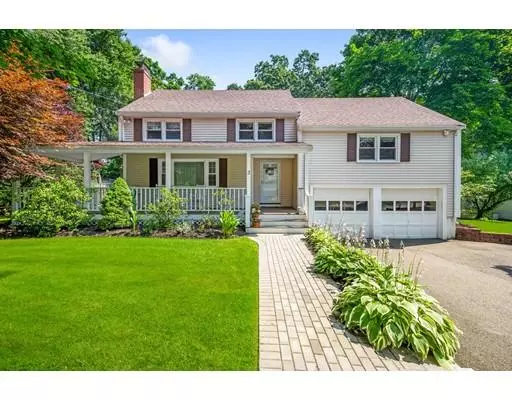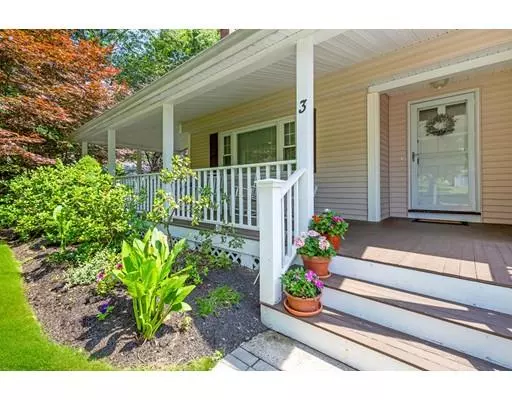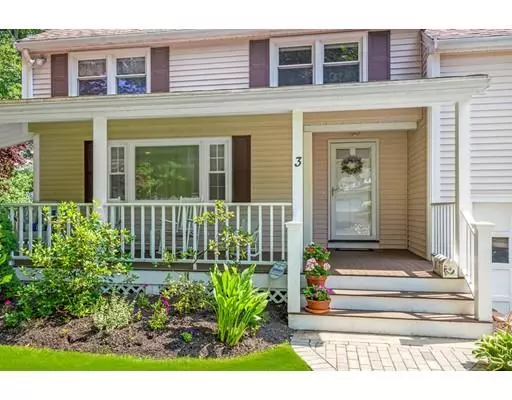For more information regarding the value of a property, please contact us for a free consultation.
Key Details
Sold Price $696,780
Property Type Single Family Home
Sub Type Single Family Residence
Listing Status Sold
Purchase Type For Sale
Square Footage 2,181 sqft
Price per Sqft $319
Subdivision Glen Meadow
MLS Listing ID 72573419
Sold Date 12/17/19
Bedrooms 5
Full Baths 2
Year Built 1955
Annual Tax Amount $7,891
Tax Year 2019
Lot Size 0.360 Acres
Acres 0.36
Property Description
WELCOME HOME! This lovingly maintained 5 Bedroom Multi Level With Farmer's Porch Offers Great Space For Everyone! The first floor features an open flowing kitchen/dining/Living Room W/ Fireplace. The updated kitchen w/ granite counters & breakfast bar, new tile backsplash & new SS appliances, overlooks the professionally landscaped level yard with Pool! The second floor includes a renovated bathroom with walk in tiled shower and glass door, as well as a spacious master and walk in closet. There are an additional 4 bedrooms on the upper levels, with plenty of space for all including an additional full bath. The lower level features a family room and laundry room, with extra storage Space! Other Amenities Include: Central Air, newly heated & tiled Gunite In ground pool w/ removable mesh safety fence, Newer Roof & Hot water tank, irrigation, shed, and fenced yard. Walking distance from Huckleberry Hill School and the new Glen Meadow Park, as well as convenient to major rtes & Market St
Location
State MA
County Essex
Zoning RA
Direction Summer to Thomas to Putney
Rooms
Family Room Flooring - Stone/Ceramic Tile
Basement Partially Finished
Primary Bedroom Level Second
Dining Room Window(s) - Picture, Deck - Exterior, Remodeled, Slider, Lighting - Overhead
Kitchen Flooring - Stone/Ceramic Tile, Window(s) - Bay/Bow/Box, Countertops - Stone/Granite/Solid, Breakfast Bar / Nook, Cabinets - Upgraded, Exterior Access, Recessed Lighting, Remodeled, Peninsula
Interior
Interior Features Office, Foyer
Heating Forced Air, Electric Baseboard
Cooling Central Air
Flooring Tile, Hardwood, Flooring - Hardwood
Fireplaces Number 1
Fireplaces Type Living Room
Appliance Range, Dishwasher, Microwave, Refrigerator, Oil Water Heater, Utility Connections for Electric Range, Utility Connections for Electric Oven, Utility Connections for Electric Dryer
Laundry In Basement, Washer Hookup
Exterior
Exterior Feature Rain Gutters, Storage, Professional Landscaping, Sprinkler System
Garage Spaces 2.0
Fence Fenced/Enclosed, Fenced
Pool In Ground, Pool - Inground Heated
Community Features Shopping, Park, Golf, Medical Facility, Public School
Utilities Available for Electric Range, for Electric Oven, for Electric Dryer, Washer Hookup
Waterfront false
Roof Type Shingle
Total Parking Spaces 4
Garage Yes
Private Pool true
Building
Foundation Concrete Perimeter
Sewer Private Sewer
Water Public
Schools
Elementary Schools Hucklberry Hill
Middle Schools Lms
High Schools Lhs
Others
Acceptable Financing Contract
Listing Terms Contract
Read Less Info
Want to know what your home might be worth? Contact us for a FREE valuation!

Our team is ready to help you sell your home for the highest possible price ASAP
Bought with John F. Sharkey • John F. Sharkey
GET MORE INFORMATION

Jim Armstrong
Team Leader/Broker Associate | License ID: 9074205
Team Leader/Broker Associate License ID: 9074205





