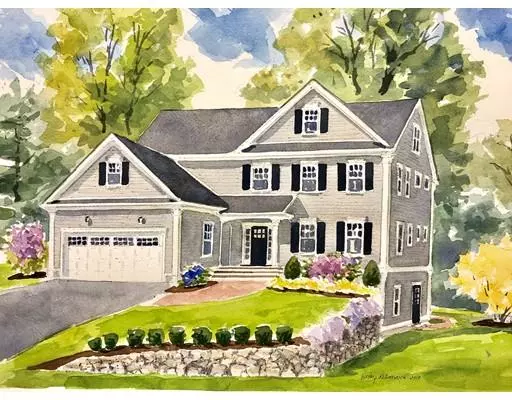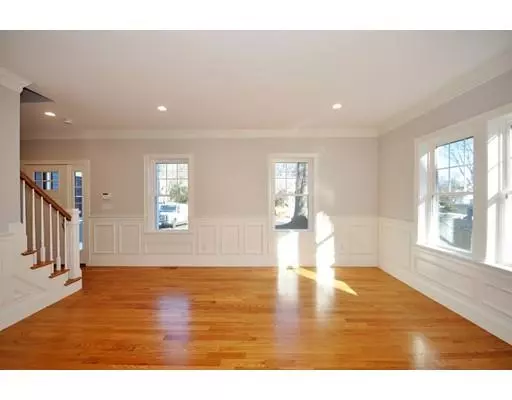For more information regarding the value of a property, please contact us for a free consultation.
Key Details
Sold Price $1,803,850
Property Type Single Family Home
Sub Type Single Family Residence
Listing Status Sold
Purchase Type For Sale
Square Footage 4,525 sqft
Price per Sqft $398
Subdivision Liberty Heights
MLS Listing ID 72559891
Sold Date 12/18/19
Style Colonial
Bedrooms 5
Full Baths 5
Half Baths 1
Year Built 2019
Annual Tax Amount $1
Tax Year 2019
Lot Size 8,276 Sqft
Acres 0.19
Property Description
This stately new Colonial in the heart of highly desirable "Liberty Heights" in East Lexington will ready for occupancy before the Holidays and will offer approx 4525 sf of beautifully crafted living space on four levels with an open floor plan featuring formal living and dining rooms, large chef's eat-in kitchen with walk-in pantry overlooking the spacious family room with fireplace. Second floor offers four bedrooms and three full baths including luxurious master suite with private bath and walk-in custom closet. Third floor boasts the fifth bedroom, bonus room and full bath. Walk-out lower level boasts a sun-filled recreation room, full bath and large bonus room. Located on a quiet dead end street near Sutherland Park, Minuteman Bikeway, MBTA busline and the Arlington town line.
Location
State MA
County Middlesex
Zoning Res
Direction Mass Ave to Oak to Baker to Taft to Holland
Rooms
Family Room Flooring - Hardwood
Basement Full, Finished, Walk-Out Access
Primary Bedroom Level Second
Dining Room Coffered Ceiling(s), Flooring - Hardwood, Chair Rail, Wainscoting
Kitchen Flooring - Hardwood, Dining Area, Countertops - Stone/Granite/Solid, Kitchen Island, Stainless Steel Appliances
Interior
Interior Features Bathroom - Full, Countertops - Stone/Granite/Solid, Bonus Room, Bathroom, Play Room
Heating Forced Air, Propane
Cooling Central Air
Flooring Tile, Hardwood, Flooring - Hardwood, Flooring - Stone/Ceramic Tile, Flooring - Laminate
Fireplaces Number 1
Fireplaces Type Family Room
Appliance Range, Dishwasher, Disposal, Microwave, Refrigerator, Tank Water Heaterless, Utility Connections for Gas Range, Utility Connections for Gas Dryer, Utility Connections for Electric Dryer
Laundry Second Floor, Washer Hookup
Exterior
Garage Spaces 2.0
Community Features Public Transportation, Shopping, Park, Walk/Jog Trails, Bike Path, Conservation Area, Public School
Utilities Available for Gas Range, for Gas Dryer, for Electric Dryer, Washer Hookup
Roof Type Shingle
Total Parking Spaces 4
Garage Yes
Building
Lot Description Corner Lot
Foundation Concrete Perimeter
Sewer Public Sewer
Water Public
Schools
Elementary Schools Bowman
Middle Schools Clarke
High Schools Lhs
Read Less Info
Want to know what your home might be worth? Contact us for a FREE valuation!

Our team is ready to help you sell your home for the highest possible price ASAP
Bought with Anne Fantasia • Gibson Sotheby's International Realty
GET MORE INFORMATION

Jim Armstrong
Team Leader/Broker Associate | License ID: 9074205
Team Leader/Broker Associate License ID: 9074205





