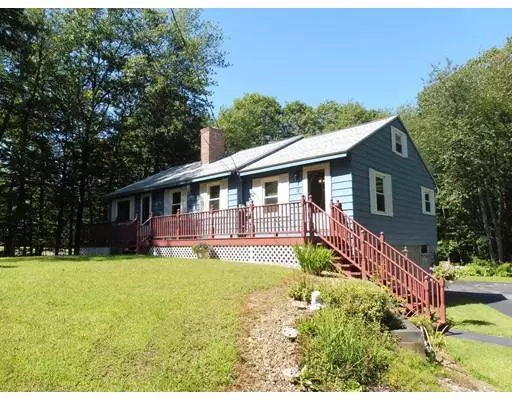For more information regarding the value of a property, please contact us for a free consultation.
Key Details
Sold Price $255,000
Property Type Single Family Home
Sub Type Single Family Residence
Listing Status Sold
Purchase Type For Sale
Square Footage 1,168 sqft
Price per Sqft $218
MLS Listing ID 72558091
Sold Date 12/03/19
Style Ranch
Bedrooms 2
Full Baths 1
HOA Y/N false
Year Built 1956
Annual Tax Amount $4,632
Tax Year 2019
Lot Size 6.800 Acres
Acres 6.8
Property Description
Extremely well maintained two bedroom Ranch on 6+ acres. The versatile floor plan has an eat-in kitchen, dining room, den and living room. Wood laminate flooring throughout several rooms. The den features a pellet stove that can be used as a secondary heat source. A finished room in the basement could be a home office. This home also has central A/C, central vac and a generator hook-up. Lots of storage in the detached garage, shed plus an additional one car garage. New house roof (2018), garage roof (2013), well (2013), NEWPRO replacement windows (2013). Close to hiking trails, NH and only minutes to the center of Ashburnham.
Location
State MA
County Worcester
Zoning RB
Direction Stowell Road to Kraetzer Road
Rooms
Basement Full, Walk-Out Access, Interior Entry, Concrete
Primary Bedroom Level First
Dining Room Ceiling Fan(s), Flooring - Wall to Wall Carpet, Exterior Access
Kitchen Ceiling Fan(s), Flooring - Vinyl, Dining Area
Interior
Interior Features Den
Heating Forced Air, Oil, Pellet Stove
Cooling Central Air
Flooring Vinyl, Carpet, Wood Laminate, Flooring - Wall to Wall Carpet
Fireplaces Type Wood / Coal / Pellet Stove
Appliance Range, Dishwasher, Microwave, Refrigerator, Washer, Dryer, Water Treatment, Water Softener, Utility Connections for Electric Range, Utility Connections for Electric Dryer
Laundry In Basement
Exterior
Exterior Feature Storage, Garden
Garage Spaces 2.0
Community Features Shopping, Medical Facility, House of Worship, Private School, Public School
Utilities Available for Electric Range, for Electric Dryer
Roof Type Shingle
Total Parking Spaces 6
Garage Yes
Building
Lot Description Level
Foundation Block
Sewer Private Sewer
Water Private
Architectural Style Ranch
Schools
Elementary Schools Jr Briggs
Middle Schools Overlook
High Schools Oakmont
Read Less Info
Want to know what your home might be worth? Contact us for a FREE valuation!

Our team is ready to help you sell your home for the highest possible price ASAP
Bought with Diane Dimacale • Dimacale & Gracie Real Estate
GET MORE INFORMATION
Jim Armstrong
Team Leader/Broker Associate | License ID: 9074205
Team Leader/Broker Associate License ID: 9074205





