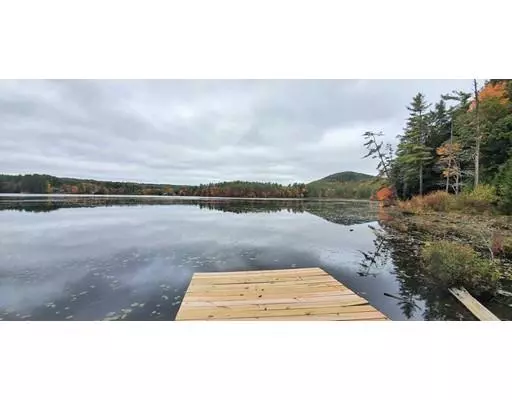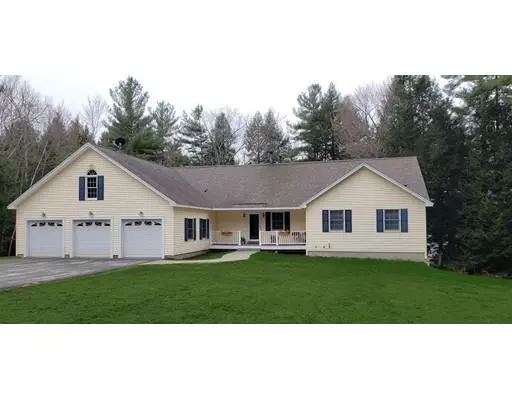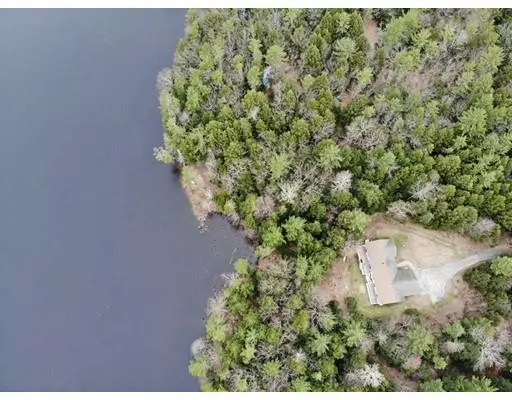For more information regarding the value of a property, please contact us for a free consultation.
Key Details
Sold Price $365,000
Property Type Single Family Home
Sub Type Single Family Residence
Listing Status Sold
Purchase Type For Sale
Square Footage 2,548 sqft
Price per Sqft $143
MLS Listing ID 72494317
Sold Date 12/03/19
Style Ranch
Bedrooms 4
Full Baths 3
Half Baths 1
HOA Y/N false
Year Built 2003
Annual Tax Amount $7,272
Tax Year 2019
Lot Size 4.240 Acres
Acres 4.24
Property Description
Very Rare Private, Newer Executive Ranch w/ ln-Law Quarters set on 4+acres of Waterfront Property w/ 500+ ft of water-frontage. This home is set back from the road w/ long private drive, and is not in view of other homes. Tully pond where this home sits is not built up like so many other similar water ways in the area. It offers year round fun w/ kayaking, fishing, canoeing, snowshoeing, & cross country skiing etc... This custom home offers 2 separate single floor living footprints. The main home offers open concept kitchen, dining, & livingrm all over looking the water, with 3 bedrms, 2.5 baths. The master suite included in this area offers slider to deck over looking lake, executive closet and master bath. The in law quarters share the expansive Trex deck, and 3 car garage. This area of the house offers open concept kitchen/dining/livingrm area w/ 1 bedroom and a full bath. The home offers 2 mini split AC units, multi zone heat, surround sound, and partially finished walkout basement
Location
State MA
County Franklin
Zoning C
Direction Rt 2 to Rt 32 to Fryeville Rd to Mayo Rd
Rooms
Basement Partially Finished, Walk-Out Access, Interior Entry, Concrete
Primary Bedroom Level Main
Dining Room Flooring - Hardwood, Exterior Access, Open Floorplan, Slider
Kitchen Flooring - Vinyl, Pantry, Kitchen Island, Cabinets - Upgraded, Deck - Exterior, Exterior Access, Open Floorplan, Recessed Lighting, Slider
Interior
Interior Features Bathroom - Full, Bathroom - With Tub & Shower, Closet, Dining Area, Open Floorplan, Recessed Lighting, In-Law Floorplan, Home Office, Kitchen, Game Room, Bathroom, Internet Available - Broadband
Heating Baseboard, Oil
Cooling Ductless
Flooring Wood, Vinyl, Carpet, Flooring - Wall to Wall Carpet, Flooring - Vinyl, Flooring - Wood
Fireplaces Number 1
Appliance Range, Dishwasher, Refrigerator, Oil Water Heater, Utility Connections for Electric Range, Utility Connections for Electric Oven, Utility Connections for Electric Dryer
Laundry Dryer Hookup - Electric, Washer Hookup, First Floor
Exterior
Exterior Feature Rain Gutters
Garage Spaces 3.0
Community Features Shopping, Tennis Court(s), Park, Walk/Jog Trails, Stable(s), Medical Facility, Laundromat, Conservation Area, Highway Access, House of Worship, Private School, Public School
Utilities Available for Electric Range, for Electric Oven, for Electric Dryer
Waterfront Description Waterfront, Beach Front, Lake, Lake/Pond, 1/10 to 3/10 To Beach, Beach Ownership(Private,Association)
View Y/N Yes
View Scenic View(s)
Roof Type Shingle
Total Parking Spaces 10
Garage Yes
Building
Lot Description Easements, Gentle Sloping, Level
Foundation Concrete Perimeter
Sewer Private Sewer
Water Private
Schools
Elementary Schools Fisher Hill
Middle Schools Mahar
High Schools Mahar
Others
Senior Community false
Read Less Info
Want to know what your home might be worth? Contact us for a FREE valuation!

Our team is ready to help you sell your home for the highest possible price ASAP
Bought with Olivia Paras • HOMETOWN REALTORS®
GET MORE INFORMATION

Jim Armstrong
Team Leader/Broker Associate | License ID: 9074205
Team Leader/Broker Associate License ID: 9074205





