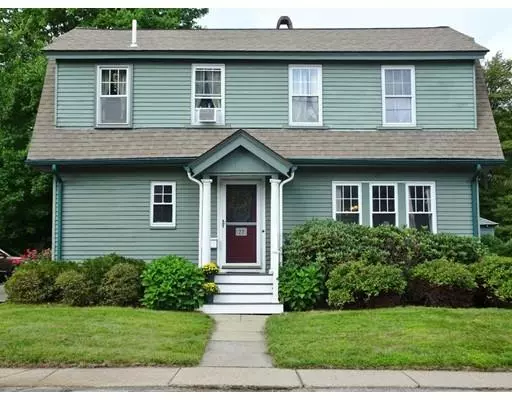For more information regarding the value of a property, please contact us for a free consultation.
Key Details
Sold Price $363,500
Property Type Single Family Home
Sub Type Single Family Residence
Listing Status Sold
Purchase Type For Sale
Square Footage 1,500 sqft
Price per Sqft $242
Subdivision Lovely Side Street Off Elm-Immense Fenced Back Yard!
MLS Listing ID 72577086
Sold Date 12/05/19
Style Colonial, Gambrel /Dutch
Bedrooms 3
Full Baths 2
HOA Y/N false
Year Built 1925
Annual Tax Amount $4,333
Tax Year 2019
Lot Size 10,454 Sqft
Acres 0.24
Property Description
Wonderful side street neighborhood! UPDATED SPACIOUS DUTCH STYLE COLONIAL! Open Floor Plan..Beautiful HW Flrs., GRANITE/STAINLESS KITCH 2012, SUB-ZERO Refrig., Lovely Light Cabinetry w/Clamshell Pulls, Center Island/Work Station w/Storage, 5-BURNER GAS RANGE, & Mudrm. to EXPANSIVE BACK YARD! GREAT HARDWOODS in FAM/LR open to Formal DR w/Blt.in Hutch(Glass Cabinet&Drawers). 1st. FLR. BEAUTIFUL 3/4 TILED BTHRM, w/Pedestal Sink, Heated Flr., Linen Closet & Laundry. 2nd.FLR. CALIFORNIA KING MASTER W/3 Closets & Window Seat Storage. (BR's may have HW under carpet). Lots of Closets. 2ND. FULL BTHRM. w/Subway White-Gray Tile, Contemporary Sink/QUARTZ, & Linen Closet. GAS HEAT. Roof,Gutters@2006. ThermopaneTilt Wind.,(Owners have loved raising their kids here). AMSA Charter School, Walk to downtown, Rail Trail for walk/biking, APEX Entertainment(eateries & more), Solomon Pond Mall, MEMORIAL BEACH-BOATING/ SWIMMING. Minutes to Major Rts.495/290/85/20/MassPike. DON'T MISS!
Location
State MA
County Middlesex
Zoning res
Direction Pleasant Street to Elm or Spring to Frye
Rooms
Family Room Flooring - Hardwood, Open Floorplan
Basement Full, Interior Entry, Sump Pump, Concrete
Primary Bedroom Level Second
Dining Room Flooring - Hardwood, Open Floorplan
Kitchen Flooring - Hardwood, Pantry, Countertops - Stone/Granite/Solid, Kitchen Island, Stainless Steel Appliances
Interior
Interior Features High Speed Internet
Heating Baseboard, Natural Gas
Cooling None
Flooring Wood, Tile, Carpet
Appliance Range, Dishwasher, Microwave, Refrigerator, Gas Water Heater, Tank Water Heater, Utility Connections for Gas Range
Laundry Flooring - Stone/Ceramic Tile, First Floor, Washer Hookup
Exterior
Exterior Feature Rain Gutters
Garage Spaces 1.0
Fence Fenced
Community Features Shopping, Park, Walk/Jog Trails, Golf, Medical Facility, Bike Path, Highway Access, Private School, Public School, T-Station, Sidewalks
Utilities Available for Gas Range, Washer Hookup
Waterfront Description Beach Front, Lake/Pond, Beach Ownership(Public)
Roof Type Shingle
Total Parking Spaces 3
Garage Yes
Building
Lot Description Easements, Level
Foundation Stone
Sewer Public Sewer
Water Public
Architectural Style Colonial, Gambrel /Dutch
Schools
Elementary Schools Richer
Middle Schools Whitcomb
High Schools Bolton St.
Others
Acceptable Financing Contract
Listing Terms Contract
Read Less Info
Want to know what your home might be worth? Contact us for a FREE valuation!

Our team is ready to help you sell your home for the highest possible price ASAP
Bought with Karen Guerin • Coldwell Banker Residential Brokerage - Bolton
GET MORE INFORMATION
Jim Armstrong
Team Leader/Broker Associate | License ID: 9074205
Team Leader/Broker Associate License ID: 9074205





