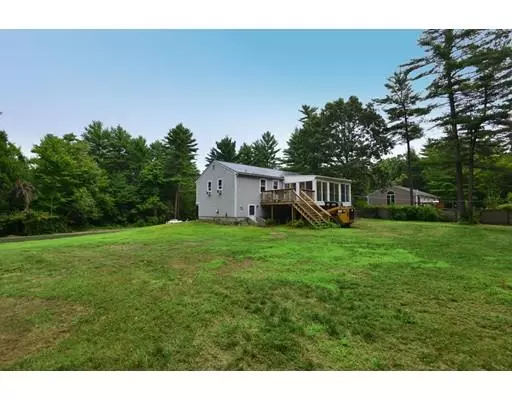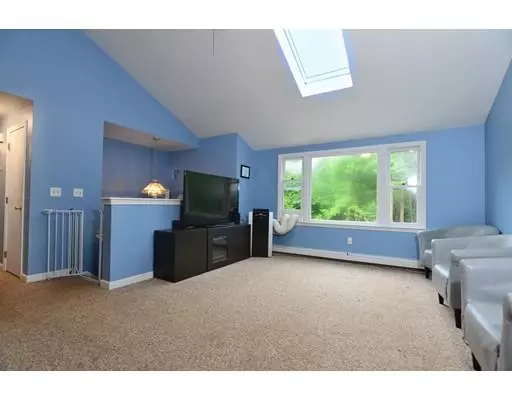For more information regarding the value of a property, please contact us for a free consultation.
Key Details
Sold Price $350,000
Property Type Single Family Home
Sub Type Single Family Residence
Listing Status Sold
Purchase Type For Sale
Square Footage 1,900 sqft
Price per Sqft $184
MLS Listing ID 72548283
Sold Date 12/05/19
Style Raised Ranch
Bedrooms 3
Full Baths 2
HOA Y/N false
Year Built 1993
Annual Tax Amount $5,063
Tax Year 2019
Lot Size 4.210 Acres
Acres 4.21
Property Description
Set back on a retreat lot with over 4 acres you will find this 1900 sqft. home.Whether your looking for a growing family or a home for your horses and other farm animals you will be sure to enjoy the space and privacy this home has to offer.New Metal Roof with a 50 yr transferrable warranty.New Furnace and a Freshly Painted exterior all that is left to do is make it your own.Open Concept eat-in kitchen & living room with a cathedral ceiling,steps directly out to your 3 season sun room where you will undoubtably spend countless hours relaxing and enjoying all the changes of the seasons.Direct access onto your deck where you can wow your guests w your grilling skills,No need to miss out on the game when your hosting in this home. All of this plus 3 bedrooms can be found on the main level.Walk out lower level lies host to a potential master suite/teen suite or private guest quarters .Convenient laundry walk in closet, storage&utility room complete this spacious home.
Location
State MA
County Plymouth
Zoning RES
Direction Please use GPS
Rooms
Family Room Bathroom - Full, Closet, Flooring - Wall to Wall Carpet
Basement Full, Partially Finished, Walk-Out Access, Interior Entry
Primary Bedroom Level First
Kitchen Ceiling Fan(s), Flooring - Stone/Ceramic Tile, Dining Area, Countertops - Paper Based, Deck - Exterior, High Speed Internet Hookup, Open Floorplan, Slider
Interior
Interior Features Slider, Sun Room
Heating Baseboard, Oil
Cooling Window Unit(s)
Flooring Tile, Carpet, Wood Laminate, Flooring - Laminate
Appliance Range, Dishwasher, Refrigerator, Washer, Dryer, Oil Water Heater, Utility Connections for Electric Range, Utility Connections for Electric Oven, Utility Connections for Electric Dryer
Laundry Flooring - Stone/Ceramic Tile, In Basement, Washer Hookup
Exterior
Exterior Feature Balcony / Deck, Rain Gutters, Horses Permitted
Community Features Shopping, Stable(s), Conservation Area, Highway Access, House of Worship, Public School, T-Station
Utilities Available for Electric Range, for Electric Oven, for Electric Dryer, Washer Hookup
Roof Type Metal
Total Parking Spaces 6
Garage No
Building
Lot Description Wooded, Easements, Cleared, Level
Foundation Concrete Perimeter
Sewer Inspection Required for Sale, Private Sewer
Water Public
Architectural Style Raised Ranch
Schools
Elementary Schools Mary K. Goode
Middle Schools John T. Nichols
High Schools Middleboro High
Others
Senior Community false
Acceptable Financing Contract
Listing Terms Contract
Read Less Info
Want to know what your home might be worth? Contact us for a FREE valuation!

Our team is ready to help you sell your home for the highest possible price ASAP
Bought with Mary Jo OBrien • United Realty Express - Raynham
GET MORE INFORMATION
Jim Armstrong
Team Leader/Broker Associate | License ID: 9074205
Team Leader/Broker Associate License ID: 9074205





