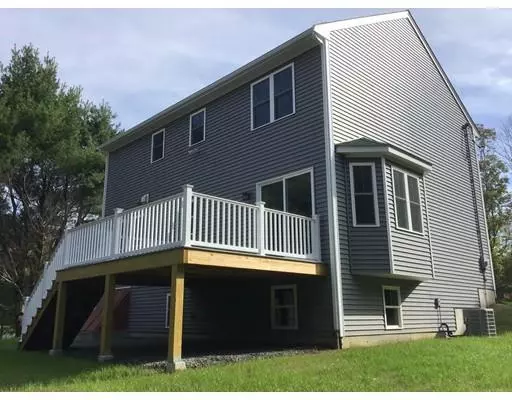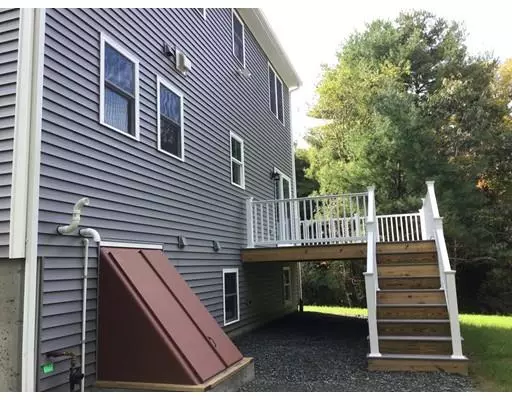For more information regarding the value of a property, please contact us for a free consultation.
Key Details
Sold Price $459,900
Property Type Single Family Home
Sub Type Single Family Residence
Listing Status Sold
Purchase Type For Sale
Square Footage 1,924 sqft
Price per Sqft $239
MLS Listing ID 72579612
Sold Date 12/06/19
Style Colonial
Bedrooms 3
Full Baths 2
Half Baths 1
HOA Y/N false
Year Built 2019
Tax Year 2019
Lot Size 3.390 Acres
Acres 3.39
Property Description
NEW IS NICE! This Colonial Build by a local quality builder has built this home with lots of extras. HERS rated efficiency home. Nicely landscaped lot with all gutters connected to drain system to divert water away from the home, paved driveway and conveniently located in rural area yet minutes to shopping, highways, schools and train station. Kitchen with LG Quartz countertops. Upgraded kitchen cabinets, 5 burner stainless gas range, stainless microwave and dishwasher. Central air conditioning with Trion air bear air cleaner. Dining room with chair rail and crown molding. Living room with open floor plan to Country kitchen and bumped out dining area. Damp proof exterior foundation walls-hydro cement ties. Koehler faucet fixtures. Town water. Master bath with double sinks, tile floor, linen closet & shower with seat. 12x16 pressure treated stairs and composite decking w/Superior vinyl railings. closets have wired shelving. Wood flooring on 1st floor is Red Oak (driftwood wood floor)
Location
State MA
County Plymouth
Zoning Res
Direction Off Wareham to Tispaquin, 1/2 mile on left across from Gibbs Road
Rooms
Basement Full, Interior Entry, Bulkhead, Concrete, Unfinished
Primary Bedroom Level Second
Dining Room Ceiling Fan(s), Flooring - Wood, Chair Rail, Open Floorplan
Kitchen Flooring - Wood, Dining Area, Pantry, Countertops - Stone/Granite/Solid, Countertops - Upgraded, Kitchen Island, Breakfast Bar / Nook, Cabinets - Upgraded, Country Kitchen, Exterior Access, Open Floorplan, Recessed Lighting, Stainless Steel Appliances, Gas Stove
Interior
Heating Forced Air, Natural Gas
Cooling Central Air
Flooring Wood, Tile, Carpet
Appliance Range, Dishwasher, Microwave, Electric Water Heater, Utility Connections for Gas Range, Utility Connections for Gas Oven
Laundry Closet - Linen, Flooring - Stone/Ceramic Tile, Main Level, Electric Dryer Hookup, Washer Hookup, First Floor
Exterior
Exterior Feature Rain Gutters, Professional Landscaping, Decorative Lighting
Community Features Shopping, Highway Access, House of Worship, Public School, T-Station
Utilities Available for Gas Range, for Gas Oven
Roof Type Shingle
Total Parking Spaces 6
Garage No
Building
Lot Description Wooded, Gentle Sloping
Foundation Concrete Perimeter
Sewer Private Sewer
Water Public
Architectural Style Colonial
Schools
Elementary Schools Elementry
Middle Schools Nichols
High Schools Middleboro High
Others
Senior Community false
Read Less Info
Want to know what your home might be worth? Contact us for a FREE valuation!

Our team is ready to help you sell your home for the highest possible price ASAP
Bought with Cheryl Perry • Century 21 Signature Properties
GET MORE INFORMATION
Jim Armstrong
Team Leader/Broker Associate | License ID: 9074205
Team Leader/Broker Associate License ID: 9074205





