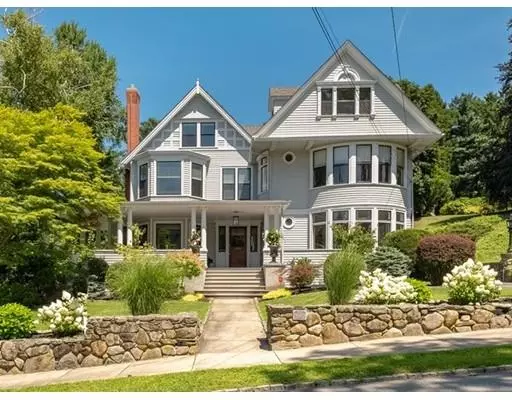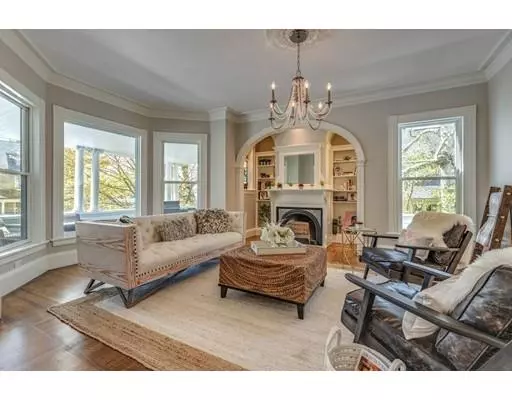For more information regarding the value of a property, please contact us for a free consultation.
Key Details
Sold Price $2,207,500
Property Type Single Family Home
Sub Type Single Family Residence
Listing Status Sold
Purchase Type For Sale
Square Footage 5,461 sqft
Price per Sqft $404
Subdivision Near Center
MLS Listing ID 72493394
Sold Date 12/06/19
Style Colonial, Victorian, Carriage House
Bedrooms 7
Full Baths 3
Half Baths 2
Year Built 1880
Annual Tax Amount $24,161
Tax Year 2019
Lot Size 0.640 Acres
Acres 0.64
Property Description
Breathtaking & completely renovated signature property with gorgeous kitchen featuring state of the art design with Thermador appliances, full wine tower, 42'' fridge, 6 burner gas range, quartzite island with seating for 4/5 and breakfast nook overlooking beautiful 27.000+ sf lot with perennial plantings and unique stone and shingle 3 car garage/ carriage house. Formal dining room with beautiful woodwork; double crown moldings, wainscoting, 2 chandeliers and bay window seating area. Elegant formal LR with lit built ins and fplc. Family room w/ oversized wood burning fplc, and a wall of windows beaming with sunlight. Enjoy summer evenings on the expansive front porch or on the rear terrace/ & patio with 6 person Jacuzzi offering gorgeous sunset views over Winchester center! This Magnificent home features 7 spacious bedrooms each w/ generous closet space & high ceilings. Basement media room, Pella windows, 400amp electric, 3 zone A/C, irrigation well, 3 car garage/carriage house ~
Location
State MA
County Middlesex
Zoning RDB
Direction Main Street to Prospect or Highland Ave to Prospect
Rooms
Family Room Closet/Cabinets - Custom Built, Flooring - Hardwood, Window(s) - Bay/Bow/Box, Cable Hookup, Recessed Lighting, Remodeled, Lighting - Sconce, Crown Molding
Basement Full, Partially Finished, Walk-Out Access
Primary Bedroom Level Second
Dining Room Flooring - Hardwood, Window(s) - Bay/Bow/Box, Remodeled, Lighting - Overhead, Crown Molding
Kitchen Flooring - Hardwood, Dining Area, Pantry, Countertops - Upgraded, Kitchen Island, Breakfast Bar / Nook, Cabinets - Upgraded, Cable Hookup, Exterior Access, High Speed Internet Hookup, Recessed Lighting, Remodeled, Storage, Wine Chiller, Crown Molding
Interior
Interior Features Bathroom - 3/4, Bathroom - Tiled With Shower Stall, Countertops - Stone/Granite/Solid, Closet, Closet/Cabinets - Custom Built, Cable Hookup, High Speed Internet Hookup, Recessed Lighting, 3/4 Bath, Bedroom, 1/4 Bath, Sitting Room, Foyer, Finish - Sheetrock
Heating Forced Air, Electric Baseboard, Natural Gas
Cooling Central Air
Flooring Tile, Hardwood, Flooring - Stone/Ceramic Tile, Flooring - Hardwood
Fireplaces Number 3
Fireplaces Type Family Room, Living Room, Master Bedroom
Appliance Range, Dishwasher, Disposal, Microwave, Refrigerator, Range Hood, Gas Water Heater, Utility Connections for Gas Range, Utility Connections for Electric Dryer
Laundry Closet/Cabinets - Custom Built, Cabinets - Upgraded, Electric Dryer Hookup, Washer Hookup, Second Floor
Exterior
Exterior Feature Rain Gutters, Professional Landscaping, Decorative Lighting, Stone Wall
Garage Spaces 2.0
Community Features Public Transportation, Shopping, Tennis Court(s), Park, Walk/Jog Trails, Medical Facility, Laundromat, Highway Access, House of Worship, Private School, Public School
Utilities Available for Gas Range, for Electric Dryer, Washer Hookup
Roof Type Shingle
Total Parking Spaces 6
Garage Yes
Building
Lot Description Gentle Sloping
Foundation Stone
Sewer Public Sewer
Water Public, Other
Schools
Elementary Schools Lincoln
Middle Schools Mccall
High Schools Whs
Read Less Info
Want to know what your home might be worth? Contact us for a FREE valuation!

Our team is ready to help you sell your home for the highest possible price ASAP
Bought with Nancy S. Pallotta • Leading Edge Real Estate
GET MORE INFORMATION

Jim Armstrong
Team Leader/Broker Associate | License ID: 9074205
Team Leader/Broker Associate License ID: 9074205





