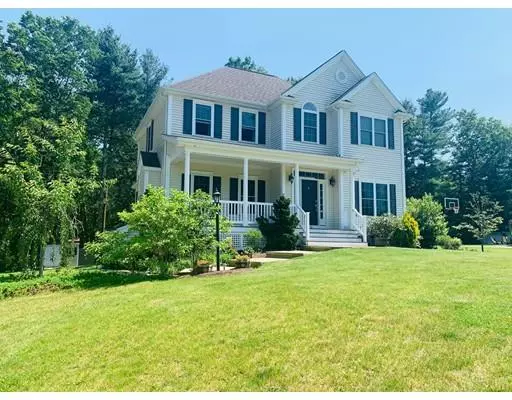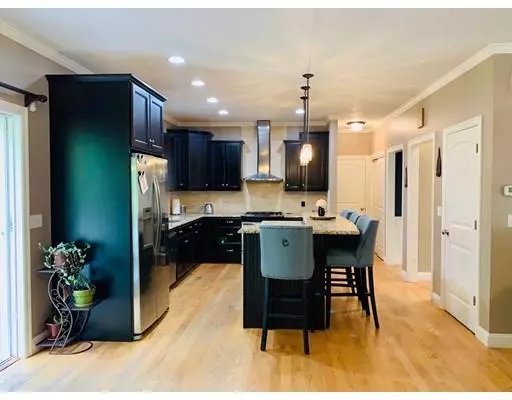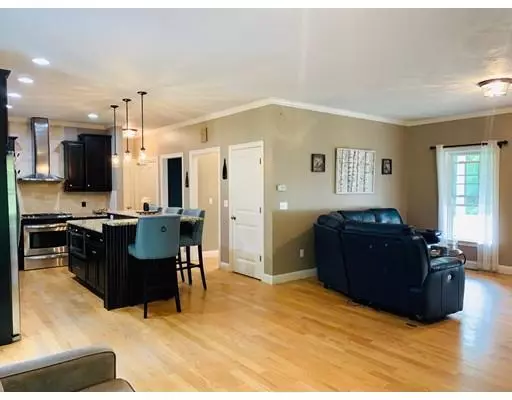For more information regarding the value of a property, please contact us for a free consultation.
Key Details
Sold Price $535,000
Property Type Single Family Home
Sub Type Single Family Residence
Listing Status Sold
Purchase Type For Sale
Square Footage 2,088 sqft
Price per Sqft $256
Subdivision Brigham Hill Estates
MLS Listing ID 72528537
Sold Date 10/31/19
Style Colonial
Bedrooms 3
Full Baths 2
Half Baths 1
HOA Y/N false
Year Built 2010
Annual Tax Amount $6,532
Tax Year 2019
Lot Size 0.460 Acres
Acres 0.46
Property Description
BEST VALUE in Brigham Hill Estates. This gorgeous 3 bed 2.5 bath home is located in one the most desirable neighborhoods. An entertainer's dream featuring an open floor plan perfect for gatherings. Chef's kitchen offers SS appliances, gas cooking, granite counters, updated lighting, Italian travertine & plentiful cabinets! Dining room complete w columns, wainscoting & enough space to fit a table for 12. Relax in your spacious living room w the gas fireplace on. Retreat to your master suite complete w a huge walk-in closet & master bath featuring double sinks, granite & tiled shower. Two additional bedrooms & a beautiful full bath complete the upstairs. Private 1/2 acre lot complete w a beautiful patio, farmers porch, sprinkler system & wired for dog fence. Two car garage & a huge basement ready to be finished. Gas heat & central AC! Value range pricing: Motivated seller will entertain offers between $530,000-$550,000. Why wait to build and pay premium when you can move in now...
Location
State MA
County Bristol
Area Briggs Corner
Zoning RES
Direction Take right or left from Slater St onto Teaberry Ln
Rooms
Basement Full, Interior Entry, Garage Access, Concrete
Primary Bedroom Level Second
Dining Room Flooring - Hardwood, Wainscoting, Lighting - Overhead, Archway, Crown Molding
Kitchen Closet, Flooring - Hardwood, Pantry, Countertops - Stone/Granite/Solid, Kitchen Island, Breakfast Bar / Nook, Cabinets - Upgraded, Exterior Access, Open Floorplan, Recessed Lighting, Slider, Stainless Steel Appliances, Pot Filler Faucet, Gas Stove, Lighting - Pendant, Lighting - Overhead
Interior
Interior Features Wired for Sound
Heating Forced Air, Natural Gas
Cooling Central Air
Flooring Wood, Tile, Carpet
Fireplaces Number 1
Fireplaces Type Living Room
Appliance Range, Microwave, Freezer, Washer, Dryer, ENERGY STAR Qualified Refrigerator, ENERGY STAR Qualified Dishwasher, Range Hood, Utility Connections for Gas Range, Utility Connections for Gas Oven, Utility Connections for Electric Dryer
Laundry First Floor, Washer Hookup
Exterior
Exterior Feature Sprinkler System, Stone Wall
Garage Spaces 2.0
Fence Invisible
Community Features Public Transportation, Shopping, Park, Walk/Jog Trails, Medical Facility, Conservation Area, Highway Access, House of Worship, Private School, Public School, Sidewalks
Utilities Available for Gas Range, for Gas Oven, for Electric Dryer, Washer Hookup
Total Parking Spaces 8
Garage Yes
Building
Lot Description Cul-De-Sac, Wooded
Foundation Concrete Perimeter
Sewer Private Sewer
Water Public
Architectural Style Colonial
Schools
Elementary Schools Hyman Fine
Middle Schools Wamsutta
Others
Senior Community false
Read Less Info
Want to know what your home might be worth? Contact us for a FREE valuation!

Our team is ready to help you sell your home for the highest possible price ASAP
Bought with John Lynch • Wm. J. Lynch & Sons
GET MORE INFORMATION
Jim Armstrong
Team Leader/Broker Associate | License ID: 9074205
Team Leader/Broker Associate License ID: 9074205





