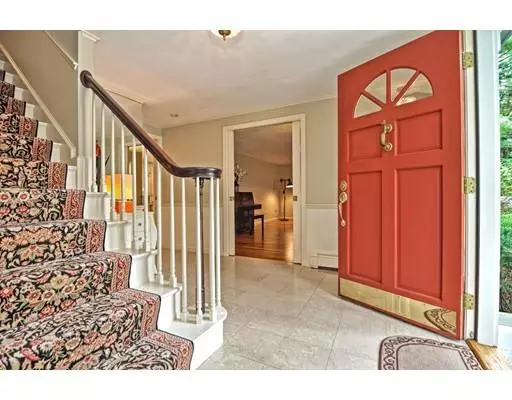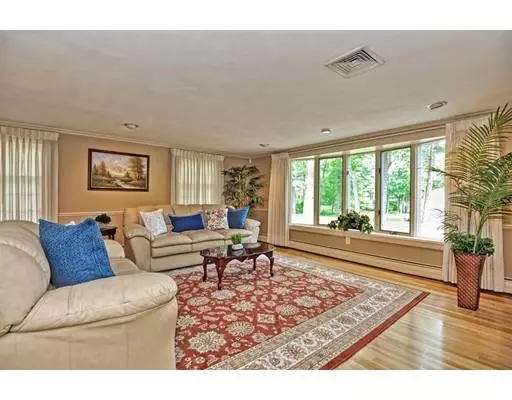For more information regarding the value of a property, please contact us for a free consultation.
Key Details
Sold Price $1,134,550
Property Type Single Family Home
Sub Type Single Family Residence
Listing Status Sold
Purchase Type For Sale
Square Footage 5,115 sqft
Price per Sqft $221
Subdivision King James Grant
MLS Listing ID 72560102
Sold Date 12/09/19
Style Colonial, Garrison
Bedrooms 4
Full Baths 2
Half Baths 1
Year Built 1961
Annual Tax Amount $12,008
Tax Year 2019
Lot Size 0.970 Acres
Acres 0.97
Property Description
Awesome living opportunity in King James Grant location with Circular Driveway! Magnificent 4 bedroom, 2 ½ bath 5,115 sqft Colonial to accommodate all your family's need. Hardwood floor throughout the 1st floor,Living room with beautiful picture frame Bay window open to the kitchen area with gorgeous size eating in area, conveniently located dining room with fireplace.New flooring in the 35x22 feet family room with high Cathedral ceiling, inviting fireplace & bar for entertainment with walls of windows, great views of the landscaped yard. French doors to exit to your private patio, professional gardens and expansive flat yard. Half bath, Mudroom and office completes the 1st floor. 2nd floor offers Decent size master suite and bath with spa tub, double sinks, skylight, & soaring ceiling along with 4 good size bedrooms. New flooring also in Work out Game room and exercise room at the lower level perfect for in–law potential or private work space. Impeccable inside and out!
Location
State MA
County Essex
Zoning RC
Direction Main Street to Lowell Street-Durham Drive-Huntingdon Road-Daventry Court
Rooms
Family Room Skylight, Cathedral Ceiling(s), Ceiling Fan(s), Closet/Cabinets - Custom Built, Flooring - Laminate, French Doors, Open Floorplan, Recessed Lighting, Remodeled
Basement Full, Finished, Interior Entry
Primary Bedroom Level Second
Dining Room Flooring - Hardwood
Kitchen Flooring - Hardwood, Dining Area, Pantry, Countertops - Stone/Granite/Solid, Kitchen Island, Open Floorplan, Recessed Lighting
Interior
Interior Features Home Office, Foyer, Great Room, Exercise Room
Heating Central, Forced Air, Baseboard, Natural Gas
Cooling Central Air, Dual
Flooring Hardwood, Flooring - Hardwood, Flooring - Marble, Flooring - Wall to Wall Carpet, Flooring - Laminate
Fireplaces Number 2
Fireplaces Type Dining Room, Family Room
Appliance Oven, Dishwasher, Microwave, Refrigerator, Other, Gas Water Heater, Plumbed For Ice Maker, Utility Connections for Gas Range
Laundry Closet/Cabinets - Custom Built, First Floor
Exterior
Exterior Feature Rain Gutters, Storage, Professional Landscaping, Sprinkler System
Garage Spaces 2.0
Community Features Shopping, Pool, Tennis Court(s), Park, Walk/Jog Trails, Golf, Medical Facility, Conservation Area
Utilities Available for Gas Range, Icemaker Connection
Waterfront false
Roof Type Shingle
Total Parking Spaces 10
Garage Yes
Building
Lot Description Corner Lot, Wooded, Level
Foundation Concrete Perimeter
Sewer Private Sewer
Water Public
Schools
Elementary Schools Summer Street
Middle Schools Lynnfield Ms
High Schools Lynnfield Hs
Read Less Info
Want to know what your home might be worth? Contact us for a FREE valuation!

Our team is ready to help you sell your home for the highest possible price ASAP
Bought with Nikki Martin Team • William Raveis R.E. & Home Services
GET MORE INFORMATION

Jim Armstrong
Team Leader/Broker Associate | License ID: 9074205
Team Leader/Broker Associate License ID: 9074205





